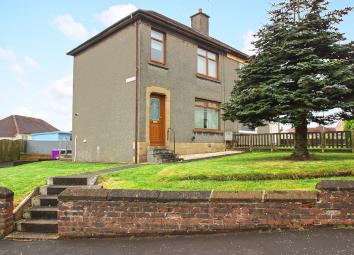Semi-detached house for sale in Kilwinning KA13, 2 Bedroom
Quick Summary
- Property Type:
- Semi-detached house
- Status:
- For sale
- Price
- £ 74,995
- Beds:
- 2
- Baths:
- 1
- County
- North Ayrshire
- Town
- Kilwinning
- Outcode
- KA13
- Location
- Church Street, Kilwinning KA13
- Marketed By:
- Property Matters Ltd
- Posted
- 2024-04-07
- KA13 Rating:
- More Info?
- Please contact Property Matters Ltd on 01563 610022 or Request Details
Property Description
Property Matters Online are delighted to present to the market this rarely available 2 Bed semi detached villa situated within a popular location. Set on a large corner plot the walk in accommodation is quietly set within an established pocket close to the town centre and has been well maintained with many quality features throughout.
Location
Kilwinning is an ideal location for access to a range of amenities including local shopping and supermarket facilities, excellent transport links and exceptional recreational opportunities in nearby Irvine including quality dining, beautiful harbour, beach, shops and sporting facilities.
For the commuter, the recently completed motorway links provides easy access to Glasgow etc. Prestwick International Airport is a short drive away giving access to regular flights to London, Dublin and Europe. In addition Kilwinning has mainline train links with Glasgow to the north and Ayr to the South.
The Accommodation
The accommodation is formed over 2 levels with the lower level comprising entrance hallway with designer radiator and carpeted flooring, good sized front facing lounge with modern décor, well-proportioned kitchen overlooking the rear garden with range of wall and base units with complimentary worktops, integrated oven and hob, plumbing for automatic washing machine, there is also a useful utility area with storage cupboards and double glazed door to rear garden. The upper level is accessed from the staircase comprising upper hallway; front facing master bedroom with fitted wardrobes, further front facing double bed room again with excellent storage; in addition there is a modern family bathroom with both wall and floor tiles.
The property further benefits from large driveway allowing ample off-street parking; double glazing; recently fitted gas central heating boiler and good sized gardens with decking area.
Summary
An extremely well presented property that is sure to impress all who view. Early viewing advised to avoid disappointment.
Room Sizes approx at widest
Lower Level
Lounge 5.72m x 3.03m
Kitchen 3.55m x 2.87m
Rear Hall/Utility
Upper Level
Master Bed 4.06m x 2.69m
Bedroom 4.03m x 2.94m
Family Bathroom 1.90m x 1.65m
EER - C
Viewings Strictly by appointment, call particulars Property Matters Ayrshire Ltd for themselves and for the sellers of this property whose agents they are, give notice that the particulars are produced in good faith, are set out as a general guide only and do not constitute any part of a contract and that no person in the employment of Property Matters Ltd has any authority to make or give any representation or warranty whatever in relation to this property. Intending purchasers must satisfy themselves, by inspection or otherwise, on all matters.
Offers. Offers must be submitted in Scottish legal form to the sole selling agents. Formal note of interest should be registered prior to offering. A closing date will only be notified to parties who have registered interest through their solicitors. The seller reserves the right to accept any offer at any time.
Property Location
Marketed by Property Matters Ltd
Disclaimer Property descriptions and related information displayed on this page are marketing materials provided by Property Matters Ltd. estateagents365.uk does not warrant or accept any responsibility for the accuracy or completeness of the property descriptions or related information provided here and they do not constitute property particulars. Please contact Property Matters Ltd for full details and further information.

