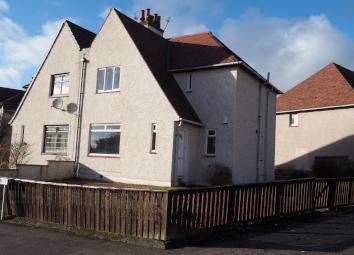Semi-detached house for sale in Kilwinning KA13, 3 Bedroom
Quick Summary
- Property Type:
- Semi-detached house
- Status:
- For sale
- Price
- £ 59,995
- Beds:
- 3
- Baths:
- 1
- County
- North Ayrshire
- Town
- Kilwinning
- Outcode
- KA13
- Location
- 25 Howden Avenue, Kilwinning KA13
- Marketed By:
- K A HomeSales
- Posted
- 2019-02-16
- KA13 Rating:
- More Info?
- Please contact K A HomeSales on 01294 420970 or Request Details
Property Description
****closing date set for Friday 22nd of February at 12 pm all offers must be submitted from your lawyer by 12 pm****
This is a substantial and spacious home situated in a great plot and in a fine position on the street. Benefiting from 3 double bedrooms on the upper floor, a spacious lounge, kitchen and Shower wet room on the lower level, the outside of the property has been recently rough cast. Enjoying a great position on the road, this agent believes than the property could easily benefit from the addition of off-road parking by an alteration to the front garden.
The property features GCH via a combination boiler, situated in a cupboard in the kitchen and the modern wet room may suit certain buyers and offers an opportunity to add value.
Viewings are by appointment only.
All inquiries should be placed through ka Homesales office.
Ka HomeSales operates to standards set down by The Property Ombudsman and the Approved Code of the Trading Standards Institute.
Property details
hallway
Enter through a wooden door to the welcoming hallway which features carpet flooring, a radiator, a large cupboard, family shower room, kitchen, lounge to the left and stairs to the upper level.
Living room 5.44m x 3.67m
This is the front facing bright and spacious lounge which features carpet flooring, Venetian blinds, large picture window, ceiling mounted lighting, a radiator, gas fire and wooden cladding on the feature wall.
Kitchen 4.80mx 2.22m
This is the spacious rear facing long styled kitchen with features vinyl flooring, upper and lower storage units, an UPVC sink, ceiling mounted strip light, plenty of room for all the usual white goods and a wooden door to allow access to the enclosed rear garden.
Family shower room 1.93m x 1.79mn
This is the bright and modern fitted family wet room which features thermostatic shower, a radiator, modern wet wall panels, 2-piece bathroom suite in white and an opaque window to allow in plenty of natural lighting, bedroom one 3.70m x 3.12m
This is the spacious front facing double bedroom which features carpet flooring, a radiator, Venetian blinds, a picture window, central ceiling lighting, a picture window and plenty of room for free standing furniture
bedroom two 4.33m x 3.36m
This is the rear facing double bedroom which features carpet flooring, Venetian blinds, central ceiling mounted lighting, a radiator and a large picture window looking out over the garden.
Bedroom three 3.29m x 3.11m
This is also a double rear facing bedroom which features carpet flooring, Venetian blinds, central ceiling lighting a radiator and a wall mounted light.
Front garden
Enclosed front garden which is mostly laid to lawn but borders the plot up and round to the rear garden area. The enclosed garden is bordered from a low-level garden fence which requires some tlc.
Rear garden
Enclosed rear garden which features mostly laid to lawn with a paved area and a garden hut. Plenty of room for some garden furniture. The bordering fence with the neighboring property has lost some panels.
Property Location
Marketed by K A HomeSales
Disclaimer Property descriptions and related information displayed on this page are marketing materials provided by K A HomeSales. estateagents365.uk does not warrant or accept any responsibility for the accuracy or completeness of the property descriptions or related information provided here and they do not constitute property particulars. Please contact K A HomeSales for full details and further information.

