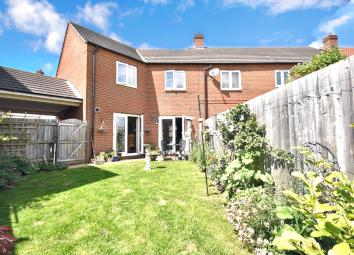Semi-detached house for sale in Kettering NN14, 3 Bedroom
Quick Summary
- Property Type:
- Semi-detached house
- Status:
- For sale
- Price
- £ 200,000
- Beds:
- 3
- Baths:
- 2
- Recepts:
- 1
- County
- Northamptonshire
- Town
- Kettering
- Outcode
- NN14
- Location
- The Ride, Desborough, Kettering NN14
- Marketed By:
- Pattison Lane - Kettering
- Posted
- 2024-04-07
- NN14 Rating:
- More Info?
- Please contact Pattison Lane - Kettering on 01536 425294 or Request Details
Property Description
Summary
Deceptively spacious home - close proximity to open countryside - master bedroom with en suite - kitchen/breakfast room - downstairs cloakroom - manicured rear garden - car port area - beautifully presented throughout - call to arrange to view.
Description
Covered Storm Porch
Access to:
Entrance Hall
Reached via main front door. Stairs rising to first floor landing. Radiator. Storage cupboard.
Cloakroom
Suite comprising low level WC and wash hand basin. Radiator. Space for tumble dryer.
Lounge/Dining Room 18' max x 14' 8 (5.49m x 4.47m)
French doors giving access to rear garden and window to the front aspect. Radiator. Television point.
Kitchen/Breakfast Room 12' 1 max x 9' (3.68m x 2.74m)
A range of units to base and wall with contrasting work surfaces. Single drainer stainless steel sink unit with mixer tap over. Plumbing and space for automatic washing machine. Electric oven and gas hob with chimney style cooker hood over. Plumbing and space for dishwasher. Space for fridge/freezer. French doors giving access to rear garden.
Landing
Window to front aspect. Access to loft space.
Bedroom One 12' 3 x 11' max (3.73m x 3.35m)
Window overlooking rear garden. Radiator. Built in wardrobes. Door to:
En Suite
Suite comprising shower cubicle, low level WC and wash hand basin. Airing cupboard.
Bedroom Two 11' 4 max x 11' 3" (3.45m x 3.43m)
Window to front aspect. Radiator.
Bedroom Three 8' 1" x 8' (2.46m x 2.44m)
Radiator. Window to front aspect.
Bathroom
Suite comprising panel bath with shower over, pedestal wash hand basin and low level WC. Radiator. Complementary ceramic tiling.
Outside
Front Garden
Open plan with mature shrubs. Access to front door.
Off Road Parking
Car port area with parking for one car. Gated access to rear garden.
Rear Garden
Enclosed by fencing and laid mainly to lawn with flower and shrub borders. Gated access to parking area.
1. Money laundering regulations: Intending purchasers will be asked to produce identification documentation at a later stage and we would ask for your co-operation in order that there will be no delay in agreeing the sale.
2. General: While we endeavour to make our sales particulars fair, accurate and reliable, they are only a general guide to the property and, accordingly, if there is any point which is of particular importance to you, please contact the office and we will be pleased to check the position for you, especially if you are contemplating travelling some distance to view the property.
3. Measurements: These approximate room sizes are only intended as general guidance. You must verify the dimensions carefully before ordering carpets or any built-in furniture.
4. Services: Please note we have not tested the services or any of the equipment or appliances in this property, accordingly we strongly advise prospective buyers to commission their own survey or service reports before finalising their offer to purchase.
5. These particulars are issued in good faith but do not constitute representations of fact or form part of any offer or contract. The matters referred to in these particulars should be independently verified by prospective buyers or tenants. Neither sharman quinney nor any of its employees or agents has any authority to make or give any representation or warranty whatever in relation to this property.
Property Location
Marketed by Pattison Lane - Kettering
Disclaimer Property descriptions and related information displayed on this page are marketing materials provided by Pattison Lane - Kettering. estateagents365.uk does not warrant or accept any responsibility for the accuracy or completeness of the property descriptions or related information provided here and they do not constitute property particulars. Please contact Pattison Lane - Kettering for full details and further information.


