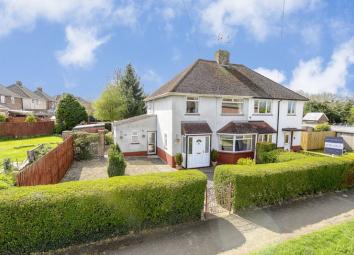Semi-detached house for sale in Kettering NN14, 3 Bedroom
Quick Summary
- Property Type:
- Semi-detached house
- Status:
- For sale
- Price
- £ 177,500
- Beds:
- 3
- Baths:
- 1
- Recepts:
- 2
- County
- Northamptonshire
- Town
- Kettering
- Outcode
- NN14
- Location
- Bridge Road, Desborough, Kettering NN14
- Marketed By:
- Rogers & Co Estate Agents
- Posted
- 2024-04-07
- NN14 Rating:
- More Info?
- Please contact Rogers & Co Estate Agents on 01536 235878 or Request Details
Property Description
Offered with no chain is this charming ex-local authority house in the popular town of Desborough. The property has been extended on the ground floor to increase the size of the dining room leading out onto the landscaped garden. Early viewing of this property is essential so as not to miss the opportunity to acquire it.
Description
Rogers and Co are delighted to be offering for sale this superb ex local authority situated on an established area of Desborough. The property is being offered with no chain and has scope for further improvement. This is a great opportunity to really make something 'your own' with further potential for extensions etc (subject to the usual planning constraints).
Entrance Porch
Of UPVC construction and having door and window to the front elevation and further windows to the side elevations
Entrance Hall
Having door to the front elevation and window to the side elevation, picture rail, radiator, stairs rising to the first floor and doors off to
Lounge (12' 6'' x 14' 11'' max (3.80m x 4.55m))
Having window to the front elevation, gas fire set on a brick hearth and surround, coving, wall lights and double radiator
Kitchen (10' 8'' x 10' 2'' (3.24m x 3.11m))
Having window to the rear elevation, squared arch to the dining area. Being fitted with a range of base and eye level units, a double bowl sink and drainer set on rolled edge work surfaces and complimentary tiling to splash sensitive areas, there is an integrated electric oven, gas hob with cooker hood over, understairs storage area, Glow worm freestanding central heating boiler and door to the side porch.
Dining Room (20' 5'' x 9' 0'' max (6.22m x 2.75m))
Featuring the ground floor extension and being slightly offset, having patio doors to the rear elevation and window to the side elevation, coving and two radiators.
Side Hall (10' 11'' x 3' 6'' (3.33m x 1.06m))
Having doors to front and rear elevations, doors off to
Cloaks / WC
Having window to the front elevation, low level water closet, wall mounted electric fan heater and being half tiled
Utility Area (7' 9'' x 5' 10'' (2.37m x 1.79m))
Having window to the rear elevation, stainless steel sink and drainer set on rolled edge work surfaces. There is plumbing for the automatic washing machine, vent for tumble drier and coving
First Floor Landing
Having stairs rising from the entrance hall, window to the side elevation, loft access, airing cupboard housing the hot water cylinder and doors off to.
Bedroom 1 (12' 2'' x 10' 9'' plus door recess (3.70m x 3.27m))
Having window to the front elevation, bank of built in wardrobes, built in dressing table and radiator
Bedroom 2 (9' 2'' x 11' 7'' (2.80m x 3.53m))
Having window to the rear elevation, double built in cupboard, coving and double radiator
Bedroom 3 (9' 3'' x 8' 0'' (2.81m x 2.45m))
Having window to the front elevation, over stairs built in cupboard and radiator.
Bathroom (5' 8'' x 7' 2'' (1.73m x 2.19m))
Having window to the rear elevation, bath with mixer taps and electric shower over, low level water closet, pedestal wash hand basin, being fully tiled with shaver point and radiator.
Outside
To the front of the property there is a low maintenance frontage with hedge and gate to public footpath and further pathway to the front door, there is a further footpath which leads to the side porch and gate. To the rear of the property there is a block paved patio area with dwarf wall separating from the main garden which is mainly lawn with flowers, shrubs, bushes and trees. The rear garden also benefits from outside lighting and a tap and path leading to the side gated access.
Property Location
Marketed by Rogers & Co Estate Agents
Disclaimer Property descriptions and related information displayed on this page are marketing materials provided by Rogers & Co Estate Agents. estateagents365.uk does not warrant or accept any responsibility for the accuracy or completeness of the property descriptions or related information provided here and they do not constitute property particulars. Please contact Rogers & Co Estate Agents for full details and further information.


