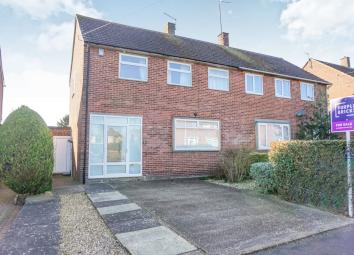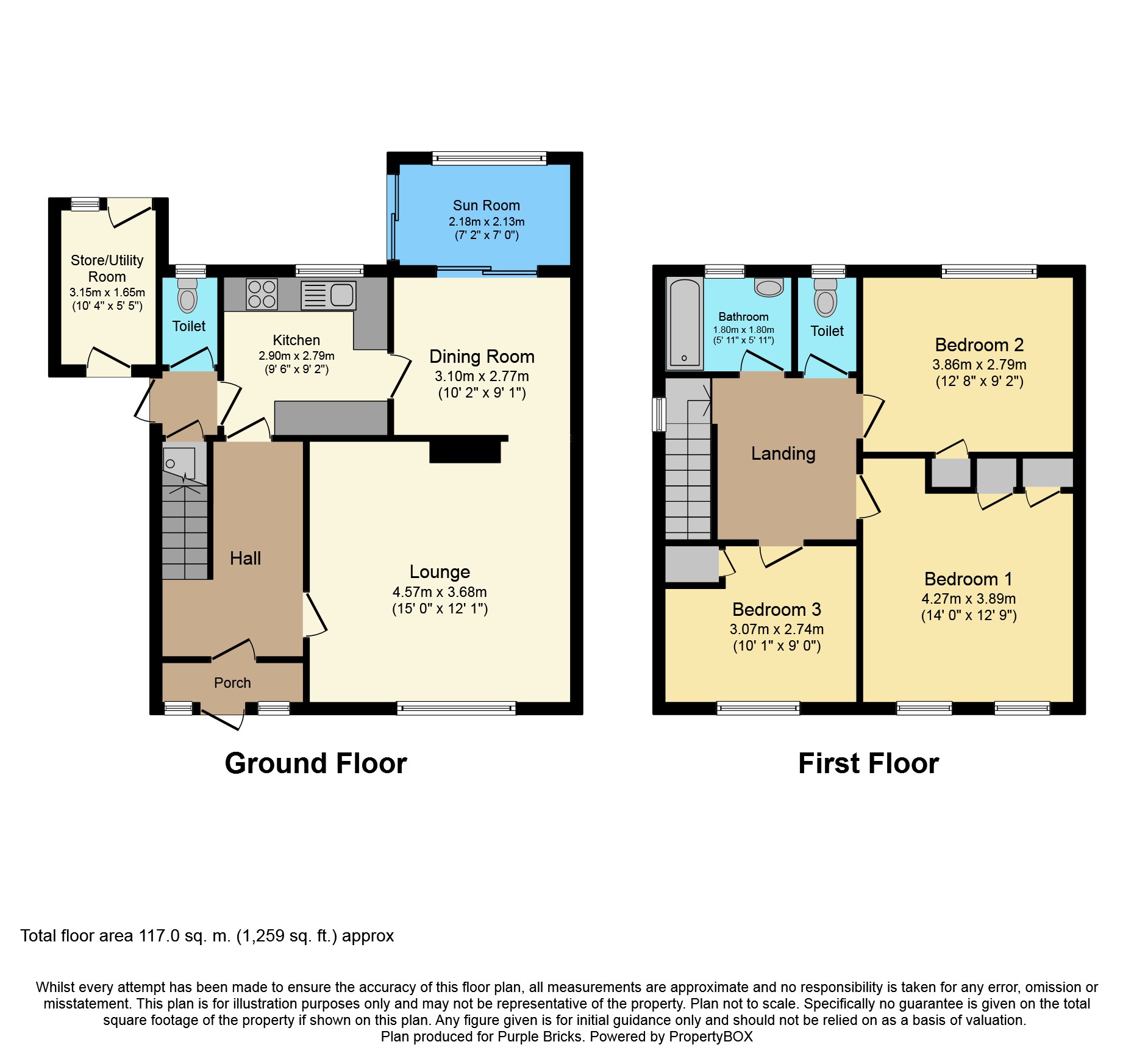Semi-detached house for sale in Kettering NN14, 3 Bedroom
Quick Summary
- Property Type:
- Semi-detached house
- Status:
- For sale
- Price
- £ 170,000
- Beds:
- 3
- Baths:
- 1
- Recepts:
- 2
- County
- Northamptonshire
- Town
- Kettering
- Outcode
- NN14
- Location
- Tennyson Road, Rothwell NN14
- Marketed By:
- Purplebricks, Head Office
- Posted
- 2024-04-07
- NN14 Rating:
- More Info?
- Please contact Purplebricks, Head Office on 024 7511 8874 or Request Details
Property Description
***no upper chain***A Superbly located semi detached family home situated with off road parking for multiple vehicles and a good sized westerly facing garden offered in very good condition, situated in a quiet and popular residential area of Rothwell. The property is in superb condition, but would benefit from some internal updating. The benefits include; off road parking, westerly facing rear garden, cloakroom, utility/storage room and a sun room extended to the rear. The property briefly comprises; entrance porch, hall, lounge, dining room, kitchen, downstairs cloakroom, outside utility/storage room, sun room, three bedrooms, bathroom and a separate toilet to the upstairs. Off road parking.
Access to Major road links include A14, A43, A45, A1, M1, good schools catchments, local shops and amenities of Rothwell nearby, mainline stations include Kettering, Corby, Market Harborough and Northampton.
Local Area
Rothwell is a historic market town in the Kettering district of Northamptonshire, England. It is located south of Desborough, southeast of Market Harborough, southwest of Corby and northwest of the larger town of Kettering. The nearest railway station is Kettering on the East Midlands Main Line with London St Pancras International station less than an hours journey, and major bus routes are within a 2 minute walk from the property.
Entrance Hall
Stairs rising to the first floor. Fully fitted carpet. Meter cupboard.
Entrance Porch
Access to the entrance hall.
Lounge
Fully fitted carpet. Double glazed window to the front. Gas fire. Opening to the dining room.
Dining Room
Fully fitted carpet. Double glazed sliding doors to the rear.
Sun Room
Vinyl flooring. Double glazed window to the rear. Double glazed sliding patio doors to the side.
Rear Lobby
Access to the cloakroom.
Kitchen
Tiled effect vinyl flooring. Fitted with a range of wall mounted and base level units. Double glazed window to the rear. Stainless steel sink unit. Plumbing for a washing machine. Radiator. Ceramic tiling to splash back areas.
Storage Cupboard
Wall mounted gas boiler.
Utility Room
Concrete flooring. Double glazed window to the rear. Door to the rear providing access to the garden. Power and light.
Upstairs W.C.
Low level WC. Frosted double glazed window to the rear. Fully fitted carpet.
First Floor Landing
Fully fitted carpet. Radiator. Loft hatch access into the ceiling.
Bedroom One
Fully fitted carpet. Two double glazed windows to the front. Two storage cupboards. Radiator.
Bedroom Two
Fully fitted carpet. Storage cupboard. Double glazed window to the rear. Radiator.
Bedroom Three
Fully fitted carpet. Overstairs storage cupboard. Double glazed window to the front. Radiator.
Bathroom
Panelled bath. Double glazed window to the rear. Hand wash basin. Fully fitted carpet. Radiator.
Front
Concrete off road parking to the front.
Rear Garden
Westerly facing rear garden. Beautifully maintained. Low maintained landscaped garden. Measuring approximately 75ft x 30ft. Raised paved patio area. Mature trees and shrubs into the borders. Central gravel area. Green house to the rear.
Downstairs Cloakroom
Tiled effect vinyl flooring. Frosted double glazed window. Low level WC.
Property Location
Marketed by Purplebricks, Head Office
Disclaimer Property descriptions and related information displayed on this page are marketing materials provided by Purplebricks, Head Office. estateagents365.uk does not warrant or accept any responsibility for the accuracy or completeness of the property descriptions or related information provided here and they do not constitute property particulars. Please contact Purplebricks, Head Office for full details and further information.


