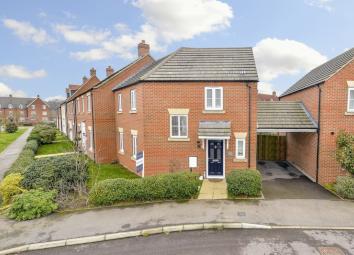Semi-detached house for sale in Kettering NN14, 3 Bedroom
Quick Summary
- Property Type:
- Semi-detached house
- Status:
- For sale
- Price
- £ 200,000
- Beds:
- 3
- Baths:
- 2
- Recepts:
- 1
- County
- Northamptonshire
- Town
- Kettering
- Outcode
- NN14
- Location
- The Ride, Desborough, Kettering NN14
- Marketed By:
- Rogers & Co Estate Agents
- Posted
- 2024-04-07
- NN14 Rating:
- More Info?
- Please contact Rogers & Co Estate Agents on 01536 235878 or Request Details
Property Description
Situated toward the back end of the ever popular 'Grange' estate in Desborough sits this lovely semi-detached corner house, boasting 3 good sized bedrooms, en-suite to the master bedroom and an enclosed rear garden, viewing would be described as essential to appreciate the proportions offered.
Description
Rogers and Co are delighted to be offering for sale this lovely semi-detached corner house situated on the popular 'Grange' estate in Desborough, the property has been well maintained by the current owner and boasts 3 good sized bedrooms and en-suite to the master.
Entrance Hall
Having door to the front elevation, laminate wood flooring, radiator, under stairs storage cupboard and doors off to
Cloakroom
Having window to the front elevation, low level water closet, wash hand basin with complimentary tiling to splash back area and radiator
Lounge (14' 8'' x 8' 11''minimum (4.48m x 2.73m))
Having two windows to the front elevation and french doors to the rear elevation, two radiators
Breakfast Kitchen (9' 6'' x 12' 11'' (2.89m x 3.93m))
Having french doors to the rear elevation, being fitted with a range of base and eye level units, a one and half bowl sink and drainer set on edged work surfaces with complimentary tiling, plumbing for both washing machine and dishwasher, integrated electric oven and gas hob with stainless steel extraction hood over, ceramic flooring and radiator. The 'Ideal' central heating boiler is situated in a cupboard.
First Floor Landing
Having stairs from the entrance hall, window to the front elevation, loft access and doors off to
Master Bedroom (11' 4'' x 12' 4'' (3.45m x 3.76m))
Having window to the rear elevation, built in wardrobe, radiator and door through to
En-Suite (6' 11'' x 8' 6'' (2.11m x 2.60m))
Having window to the front elevation, suite comprising of shower cubicle, low level water closet, pedestal wash hand basin, extractor fan, shaver point, radiator. The airing cupboard is also situated here with the hot water cylinder.
Bedroom 2 (9' 3'' x 8' 2'' irregular shaped (2.83m x 2.49m))
Having window to the rear elevation and radiator
Bedroom 3 (8' 11'' x 8' 0'' (2.71m x 2.44m))
Having window to the front elevation and radiator
Family Bathroom (5' 7'' x 8' 5'' (1.71m x 2.56m))
Having window to the front elevation, bath with mixer taps and 'Mira' shower over, pedestal wash hand basin, low level water closet, being part tiled with extractor fan, shaver point and radiator.
Outside
To the front of the property there is a small frontage with path leading to front door, to the side of the property there is a covered car port leading to gated access to the rear garden which has a paved patio with the rest mainly laid to lawn and being enclosed.
Property Location
Marketed by Rogers & Co Estate Agents
Disclaimer Property descriptions and related information displayed on this page are marketing materials provided by Rogers & Co Estate Agents. estateagents365.uk does not warrant or accept any responsibility for the accuracy or completeness of the property descriptions or related information provided here and they do not constitute property particulars. Please contact Rogers & Co Estate Agents for full details and further information.


