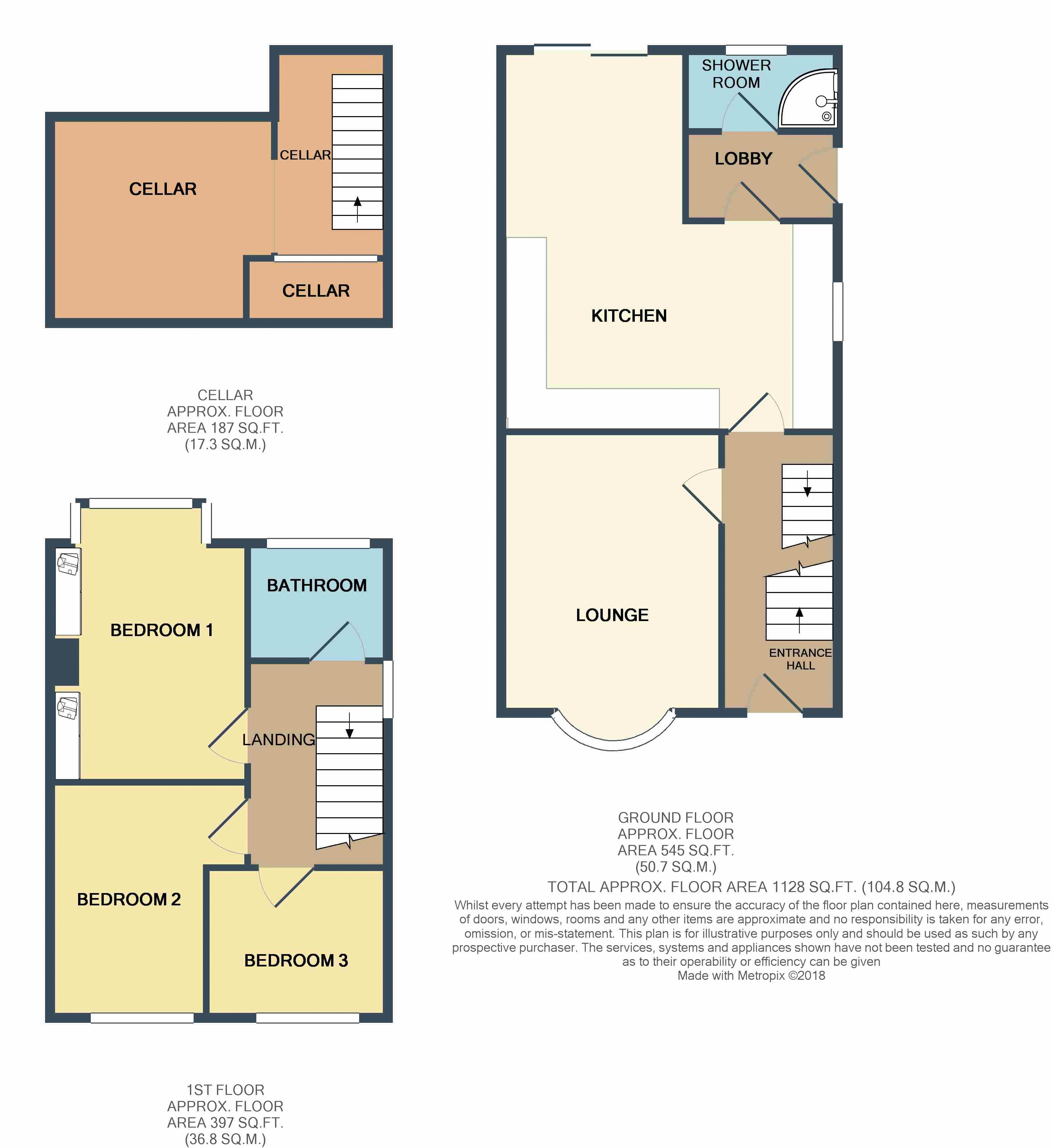Semi-detached house for sale in Kettering NN14, 3 Bedroom
Quick Summary
- Property Type:
- Semi-detached house
- Status:
- For sale
- Price
- £ 245,000
- Beds:
- 3
- Baths:
- 2
- Recepts:
- 1
- County
- Northamptonshire
- Town
- Kettering
- Outcode
- NN14
- Location
- Dunkirk Avenue, Desborough, Kettering NN14
- Marketed By:
- Rogers & Co Estate Agents
- Posted
- 2018-09-23
- NN14 Rating:
- More Info?
- Please contact Rogers & Co Estate Agents on 01536 235878 or Request Details
Property Description
Rogers and Co are delighted to be offering for sale this stunning traditional bay fronted semi-detached family home.
The property has been extended on the ground floor to incorporate a fabulous Dining Kitchen, and Shower room. This property definitely needs to be viewed to appreciate.
Description
This lovely bay fronted traditional 3 bedroom semi-detached family home has been extended to provide a fabulous dining kitchen and further downstairs facilities.
The accommodation has been significantly improved by the current owners which also offers fabulous outside space making it ideal for the growing family.
The accommodation is laid out in more detail below
Entrance Hall
Having door to the front elevation, tile effect laminate flooring, coving and doors off to
Cellar (10' 2'' x 10' 8'' (3.10m x 3.25m))
The measurements are for the main area and has restrictive headroom.
Stairs from understairs door, this is ideal for storage or low level workshop for crafts etc
Lounge (13' 9'' plus bay x 10' 10'' (4.19m x 3.30m))
Bay window to the front elevation, vertical modern panel style radiator and coving
Dining Kitchen (18' 10'' x 16' 2'' (5.74m x 4.92m) Maximum Measurements)
Being 'L' shaped with window to the side elevation and patio doors to the rear veranda. A fitted kitchen with a range of base and eye level units, there is a stainless steel one and half bowl sink and drainer with rolled edge work surfaces and complimentary tiling to splash sensitive areas. There is an integrated electric oven, electric induction hob with stainless steel cooker hood over, there is an integrated dishwasher, radiator and coving, door through to the
Rear Lobby
Having door to the side elevation, plumbing for the automatic washing machine, coving, ceiling spots and door through to
Shower Room
Having opaque window to the rear elevation, corner shower unit, low level water closet, wash hand basin with tiling to splash sensitive areas, radiator and coving
First Floor Landing
Having window to the side elevation, stairs rising from the entrance hall, loft access, coving and doors off to
Master Bedroom (14' 1''max x 9' 0''plus robes (4.29m x 2.74m))
Having window to the rear elevation, 2 double built in wardrobes and radiator
Bedroom 2 (11' 5'' x 8' 2''plus door recess (3.48m x 2.49m))
Having window to the front elevation, coving and radiator
Bedroom 3 (7' 5''max x 8' 8'' (2.26m x 2.64m))
Having window to the front elevation, laminated wood flooring and radiator
Family Shower Room
Having opaque window to the rear elevation, one and half size shower cubicle with waterfall shower head, pedestal wash hand basin, low level water closet and radiator
Outside
The front of the property is stylishly block paved with step to front door and gated side access.
To the rear of the property there is a raised patio with steps leading down to the lawn where there are shrub borders, a generous storage shed, outside tap, outside lighting and being enclosed.
Property Location
Marketed by Rogers & Co Estate Agents
Disclaimer Property descriptions and related information displayed on this page are marketing materials provided by Rogers & Co Estate Agents. estateagents365.uk does not warrant or accept any responsibility for the accuracy or completeness of the property descriptions or related information provided here and they do not constitute property particulars. Please contact Rogers & Co Estate Agents for full details and further information.


