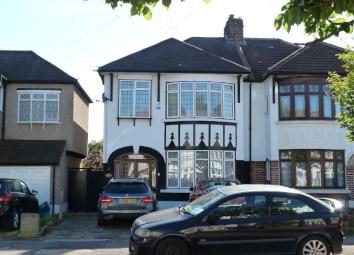Semi-detached house for sale in Ilford IG5, 3 Bedroom
Quick Summary
- Property Type:
- Semi-detached house
- Status:
- For sale
- Price
- £ 699,999
- Beds:
- 3
- Baths:
- 1
- Recepts:
- 2
- County
- Essex
- Town
- Ilford
- Outcode
- IG5
- Location
- Abbotswood Gardens, Clayhall IG5
- Marketed By:
- Silver Service Estates
- Posted
- 2024-04-20
- IG5 Rating:
- More Info?
- Please contact Silver Service Estates on 020 3478 3543 or Request Details
Property Description
An immaculate "smith built" 3 bedroom semi-detached house, situated on the sought after "woods" estate & "backing onto clayhall park, therefore, unoverlooked at the rear. The property is only A few yards from "parkhill" school & within the "beal" school catchment area. Offered for sale "chain free".
Bedroom 1:- 18' X 11'7 - bedroom 2:- 15' X 9'9 - bedroom 3:- 11'2 X 7'6 - bathroom/ W.C. - UPVC double glazing - through lounge: 31'1 X 13'3 -
'L' shaped fitted kitchen/morning room: 23'5 > 14' X 18'8 > 7'8 - downstairs cloakroom/W.C. - landscaped rear garden -
off street parking for 2 cars to front.
Full description
front exterior: Crazy paved providing off-street parking for two vehicles, pedestrian side access, fully enclosed storm porch with solid wood door leading to:-
entrance hall: Radiator, telephone and power points, stairs to first floor with meter and storage cupboards beneath, concealed 'Vaillant' central boiler, coving.
Through lounge: 31'1 x 13'3 five leaded light UPVC double glazed bay window to the front elevation, feature fitted fireplace, two radiators, two ceiling roses, coving and dado rail, power points.
'L' shaped fitted kitchen/morning room: 23'5 > 14' x 18'8 > 7'8 Amtico flooring, UPVC double glazed window to side and UPVC double glazed sliding patio door to the rear garden, power points, coving, partly tiled walls, radiator, multi-paned door to the though lounge, extensive range of fitted base and eye level units to two walls, rolled top working surfaces with matching cupboards and drawers beneath, incorporating 5-ring gas burner and 'neff' built-in double oven, extractor hood, plumbing for washing machine, integrated fridge and freezer, door to:- downstairs cloakroom/W.C.
First floor landing: Obscure coloured leaded light glazed window to side, access to loft, power point, built-in cupboard.
Bedroom 1: 18' x 11'7 coving, radiator, power points, fitted wardrobes to one wall, five leaded light UPVC double glazed bay window to the front elevation.
Bedroom 2: 15' x 9'9 Four light UPVC double glazed bay window to rear, fitted wardrobes to one wall with dressing table inset, radiator, power points.
Bedroom 3: 11'2 x 7'6 UPVC double glazed leaded light window to front, radiator, power points, Obscure coloured leaded light glazed window to side, coving.
Bathroom/W.C. White suite comprising of shaped bath with mixer tap, separate shower unit and screen, low level w.C., pedestal wash hand basin, obscure UPVC double glazed windows to both side and rear, spotlights and coving.
Rear exterior: Beautifully landscaped rear garden backing onto Clayhall Park.
Please note: The above measurements are all approximate. At the time of our inspection, it was not possible to test the gas central heating, oven, hob and hot water system.
Property Location
Marketed by Silver Service Estates
Disclaimer Property descriptions and related information displayed on this page are marketing materials provided by Silver Service Estates. estateagents365.uk does not warrant or accept any responsibility for the accuracy or completeness of the property descriptions or related information provided here and they do not constitute property particulars. Please contact Silver Service Estates for full details and further information.

