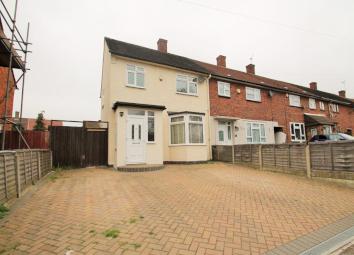Semi-detached house for sale in Ilford IG6, 3 Bedroom
Quick Summary
- Property Type:
- Semi-detached house
- Status:
- For sale
- Price
- £ 439,950
- Beds:
- 3
- County
- Essex
- Town
- Ilford
- Outcode
- IG6
- Location
- Peregrine Road, Ilford IG6
- Marketed By:
- Chissick Estates
- Posted
- 2024-04-01
- IG6 Rating:
- More Info?
- Please contact Chissick Estates on 020 3463 0333 or Request Details
Property Description
A well modernised and maintained semi-detached property. Excellent kitchen/diner extended into victorian conservatory, attractive lounge, ground floor cloakroom, three good size bedrooms, first floor bathroom, well planned rear garden, multiple off street parking, ideal first family home
Entrance Porch: Entrance Porch:
Part glazed door with further double glazed door to:
Lounge: 18ft 10 inches x 15ft 5 inches [5.74 x 4.7 m] Open Plan Hall/Lounge: 18´10 x 15´5 x 11’5 [5.74m x 4.7m x 3.48m]
Well appointed with laminate style flooring. Spotlights. Two radiators. Concealed radiator. Double glazed bay window to front aspect.
Kitchen/Diner: 21ft 6 inches x 19ft 6 inches [6.55 x 5.94 m] Fitted Kitchen/Diner/Victorian Style Conservatory: 21´6 x 19´6 [6.55m x 5.94m] measured to extremes
Excellent range of modern base and wall units. Work surfaces. Built-in four ring gas hob with oven under and extractor over. Integrated washing machine. Integrated dishwasher. Integrated fridge/freezer. Inset sink unit with mixer tap. Built-in storage cupboard. Brick effect to wall. Double glazed doors and windows to rear garden. Under floor heating.
Ground Floor Cloakroom: Ground Floor Cloakroom:
Comprises low flush wc and vanity wash hand basin with mixer tap and cupboard under. Tiled flooring. Spotlights. Radiator. Expelair fan.
Landing: Stairs to first floor landing:
Double glazed window to side aspect. Access to loft. Doors to:
Bedroom 1: 11ft 6 inches x 10ft 9 inches [3.51 x 3.28 m] Well appointed with radiator. Built-in cupboard and double glazed window to front aspect.
Bedroom 2: 11ft 6 inches x 9ft 9 inches [3.51 x 2.97 m] Well appointed with two built-in cupboards. Radiator. Double glazed window to rear aspect.
Bedroom 3: 7ft 3 inches x 6ft 8 inches [2.21 x 2.03 m] Built-in cupboard. Radiator. Double glazed window to front aspect.
Bathroom: Family Bathroom:
Tiled with suite comprising panelled bath with mixer tap, shower over and shower screen, vanity wash hand basin with cupboard under and low flush wc. Tiled flooring. Spotlights. Two obscure double glazed windows to rear aspect. Mirror to wall.
Exterior: Exterior:
The front is block paved providing multiple off street parking.
There is side entrance leading to good size rear garden which is well planned with lawn and raised decked area.
Property Location
Marketed by Chissick Estates
Disclaimer Property descriptions and related information displayed on this page are marketing materials provided by Chissick Estates. estateagents365.uk does not warrant or accept any responsibility for the accuracy or completeness of the property descriptions or related information provided here and they do not constitute property particulars. Please contact Chissick Estates for full details and further information.

