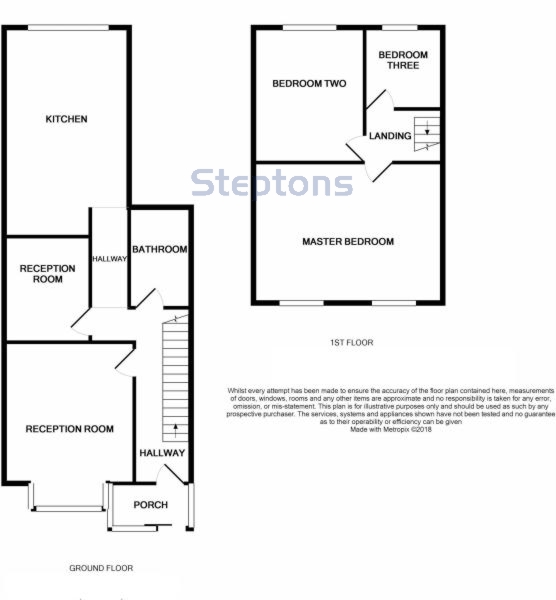Semi-detached house for sale in Ilford IG1, 3 Bedroom
Quick Summary
- Property Type:
- Semi-detached house
- Status:
- For sale
- Price
- £ 399,995
- Beds:
- 3
- Baths:
- 1
- Recepts:
- 2
- County
- Essex
- Town
- Ilford
- Outcode
- IG1
- Location
- Sunnyside Road, Ilford IG1
- Marketed By:
- Steptons
- Posted
- 2019-03-25
- IG1 Rating:
- More Info?
- Please contact Steptons on 020 8033 4447 or Request Details
Property Description
Detailed Description
Offering for sale this three bedroom end of terraced house situated in the heart of Ilford and with close proximity to Both Ilford and Barking Stations. The ever popular Ilford lane and Ilford Exchange offer excellent shopping and entertainment facilities. The much anticipated Cross rail is also soon to come to the area which will give commuters faster journeys into Central London.
Property comprises of three bedrooms to the first floor with access to the loft, on the ground floor you have two reception rooms, a large kitchen dining area and a bathroom. Access to the rear garden is via the kitchen and has potential to extend further (subject to planning).
Ideal opportunity for the first time buyers and the buy to let investors looking to take full advantage of the rising demand and prices in the area.
Lettings
Steptons Estate Agents also offer a professional Lettings and Management Service. If you are considering renting your property in order to purchase, are looking at buy to let or would like a free review of your current portfolio then please call Sofy Saleem, Lettings Manager on Agents Notes
All dimensions are approximate and are quoted for guidance only, their accuracy cannot be confirmed. Reference to appliances and/or services does not imply they are necessarily in working order or fit for the purpose. Buyers are advised to obtain verification from their solicitors as to the Freehold/Leasehold status of the property, the position regarding any fixtures and fittings and where the property has been extended/converted as to Planning Approval and Building regulations compliance. These particulars do not constitute or form part of an offer or contract nor may be regarded as representations. All interested parties must themselves verify their accuracy.
Sale By Tender closing date is tba. Please be aware that upon purchasing a Sale by Tender property, you will incur a fee to Steptons Estate Agents in addition to the agreed purchase price. Full details are contained in our Sale by Tender pack, which will be provided upon request from our office at Steptons, 614 Romford road, Manor park, E12 5AF, Ground Floor
Reception One : 4.29m x 3.38m (14'1" x 11'1")
Reception Two : 4.50m x 3.18m (14'9" x 10'5")
Bathroom : 2.16m x 1.73m (7'1" x 5'8")
Kitchen/Dinner
First Floor
Bedroom One : 5.21m x 3.33m (17'1" x 10'11")
Bedroom Two : 3.43m x 2.49m (11'3" x 8'2")
Bedroom Three : 2.64m x 2.18m (8'8" x 7'2")
Property Location
Marketed by Steptons
Disclaimer Property descriptions and related information displayed on this page are marketing materials provided by Steptons. estateagents365.uk does not warrant or accept any responsibility for the accuracy or completeness of the property descriptions or related information provided here and they do not constitute property particulars. Please contact Steptons for full details and further information.


