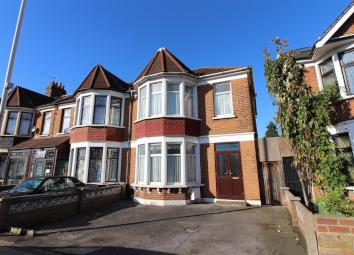Semi-detached house for sale in Ilford IG3, 3 Bedroom
Quick Summary
- Property Type:
- Semi-detached house
- Status:
- For sale
- Price
- £ 475,000
- Beds:
- 3
- Baths:
- 1
- Recepts:
- 2
- County
- Essex
- Town
- Ilford
- Outcode
- IG3
- Location
- Green Lane, Ilford IG3
- Marketed By:
- Kurtis Property Services
- Posted
- 2024-04-21
- IG3 Rating:
- More Info?
- Please contact Kurtis Property Services on 020 8033 1922 or Request Details
Property Description
Well proportioned 3 bedroom semi-detached residence conveniently located for Goodmayes (Cross Rail) Station. The property offers the scope for updating and enjoys a long rear garden providing excellent opportunity to extend the present accommodation which comprises; entrance hall, two reception rooms, ground floor cloakroom/wc, kitchen, first floor bathroom, double glazing and gas central heating. Internal viewing is highly recommended and is strictly by appointment only.
Entrance Hall (4.50m x 1.70m (14'9" x 5'7"))
With stairs to the first floor and storage cupboard under, fitted cloak cupboard, radiator, coving to ceiling, picture rail, ceiling light point, doors to accommodation;
Cloakroom/Wc
Comprising wash basin, low level wc, tiling, double glazed window to the side aspect.
Sitting Room (5.11m into bay x 4.29m (16'9" into bay x 14'1"))
With double glazed bay window to the front aspect, feature fireplace, coving to ceiling, picture rail, ceiling light point.
Dining Room (4.29m x 3.71m (14'1" x 12'2"))
With double glazed double doors to the rear conservator, feature fireplace, coving to ceiling, dado rail, picture rail, ceiling light point.
Kitchen (2.64m x 2.44m (8'8" x 8'))
With a range of wall mounted and base storage units with work surfaces over with inset sink unit, double glazed window to the rear aspect, double glazed door to the rear conservatory, tiling to walls, plumbing for washing machine, cooker point, ceiling light point.
Conservatory/Lean- To (3.96m x 1.91m (13' x 6'3"))
With glazed elevation overlooking the rear garden and door to the rear garden.
First Floor Landing
With doors to accommodation;
With doors to accommodation;
Bedroom One (5.13m x 3.66m (16'10" x 12'))
With double glazed bay window to the front aspect, feature fireplace, ceiling light point.
Bedroom Two (3.81m x 3.05m to wardrobes (12'6" x 10' to wardrob)
With fitted wardrobe storage cupboards to one wall, double glazed window to the rear asoect, ceiling light point.
Bedroom Three (2.90m x 2.31m (9'6" x 7'7"))
With double glazed window to the front aspect, feature fireplace, ceiling light point.
Bathroom (2.31m x 2.29m (7'7" x 7'6"))
Comprising vanity wash basin, low level wc, panel enclosed bath, tiling to walls, cupboard housing wall mounted gas fired boiler, two double glazed windows to the rear aspect.
Outside - Front
To the front of the property is a driveway providing off street parking. Gated side pedestrian access to the rear garden
Rear Garden
Immediately to the rear of the property is a patio area with lawned garden area. Footpath to the rear of the garden with further hard area, flower and shrub beds.
Viewing
Strictly By Appointment Only.
Property Location
Marketed by Kurtis Property Services
Disclaimer Property descriptions and related information displayed on this page are marketing materials provided by Kurtis Property Services. estateagents365.uk does not warrant or accept any responsibility for the accuracy or completeness of the property descriptions or related information provided here and they do not constitute property particulars. Please contact Kurtis Property Services for full details and further information.


