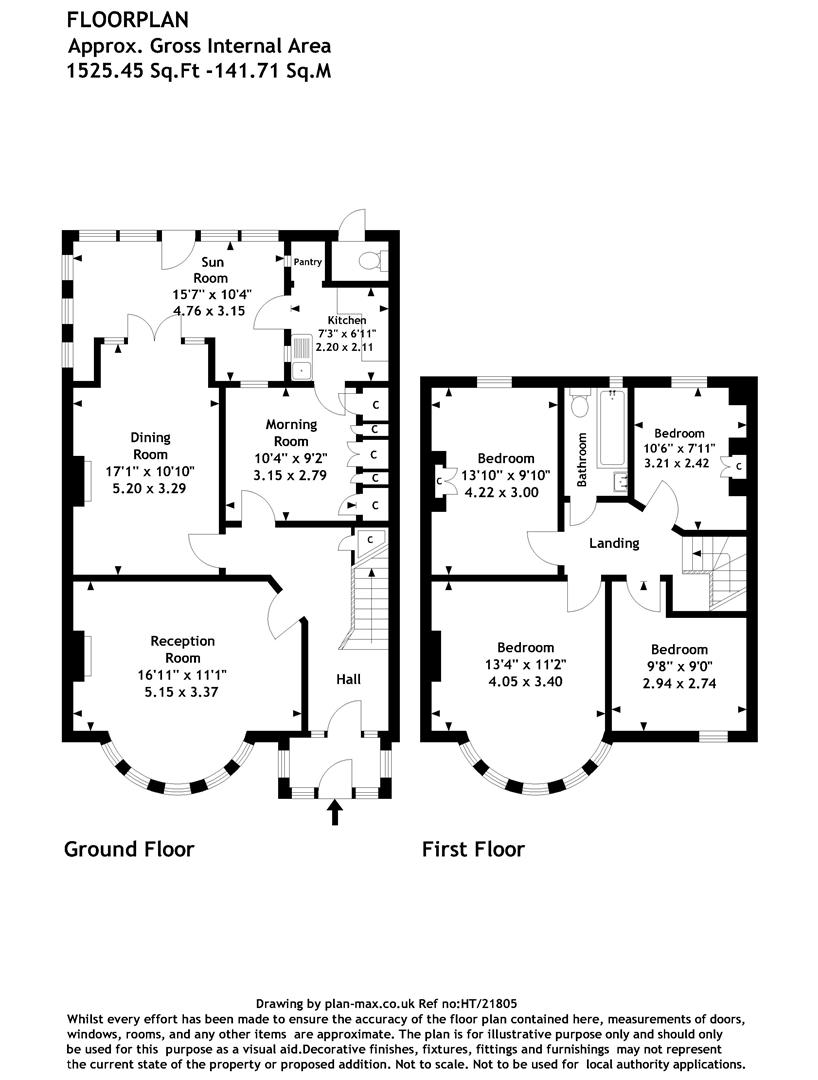Semi-detached house for sale in Ilford IG3, 4 Bedroom
Quick Summary
- Property Type:
- Semi-detached house
- Status:
- For sale
- Price
- £ 599,995
- Beds:
- 4
- Baths:
- 1
- Recepts:
- 2
- County
- Essex
- Town
- Ilford
- Outcode
- IG3
- Location
- Abbotsford Road, Goodmayes, Ilford IG3
- Marketed By:
- Ashton Estate Agents
- Posted
- 2024-04-19
- IG3 Rating:
- More Info?
- Please contact Ashton Estate Agents on 020 3463 0641 or Request Details
Property Description
"no onward chain"
A fabulous creative opportunity with scope to develop and extend to make this attractive four double bedroom semi detached edwardian family home your own. Location is central for good schools, Goodmayes and Goodmayes main line station with the arrival of Cross rail, perfect for that daily commute. Numerous bus routes, excellent road links and all general amenities.
Call now to arrange your viewing!
The Accommodation Comprises:
As you arrive at this pretty bay windowed Period Home, upon entering the spacious hallway, it is clear that many of the rooms have retained original features, including high ceiling, ceiling roses, picture and dado rails, and beautiful fireplaces.
Ground Floor:
The ground floor offers a lounge, dining room with fabulous French doors leading onto a Conservatory with a Rooftech roof, morning room and kitchen.
First Floor:
As the ground floor the first floor has retained many fine features. Offering access to four double bedrooms, three piece bathroom suite and loft space which has a pull down ladder, light is boarded and offers terrific scope for development subject to necessary consents.
Exterior:
A stunning south facing rear garden measuring approx. 81', original external w.C. And Edwardian style greenhouse. At the rear of the garden there is a detached outer building suitable for many possible uses measuring approx. 22'11 x 17' with electric roller shutter door, power and light.
Well presented front garden offering scope for off street parking, subject to necessary consents. Side access to rear garden.
Approx. Room Sizes:
Lounge 16'10 X 15'5
dining room 17'4 X 10'9
morning room 10'4 X 11'
conservatory 15'8 X 7'1
kitchen 7'4 X 6'8
conservatory 15'8 X 7'1
bedroom one 15'4 X 13'3
bedroom two 13'9 X 9'10
bedroom three 11'2 X 9'7
bedroom four 10'6 X 7'11
rear garden approx. 81'
outer building 22'11 X 17'
Property Location
Marketed by Ashton Estate Agents
Disclaimer Property descriptions and related information displayed on this page are marketing materials provided by Ashton Estate Agents. estateagents365.uk does not warrant or accept any responsibility for the accuracy or completeness of the property descriptions or related information provided here and they do not constitute property particulars. Please contact Ashton Estate Agents for full details and further information.


