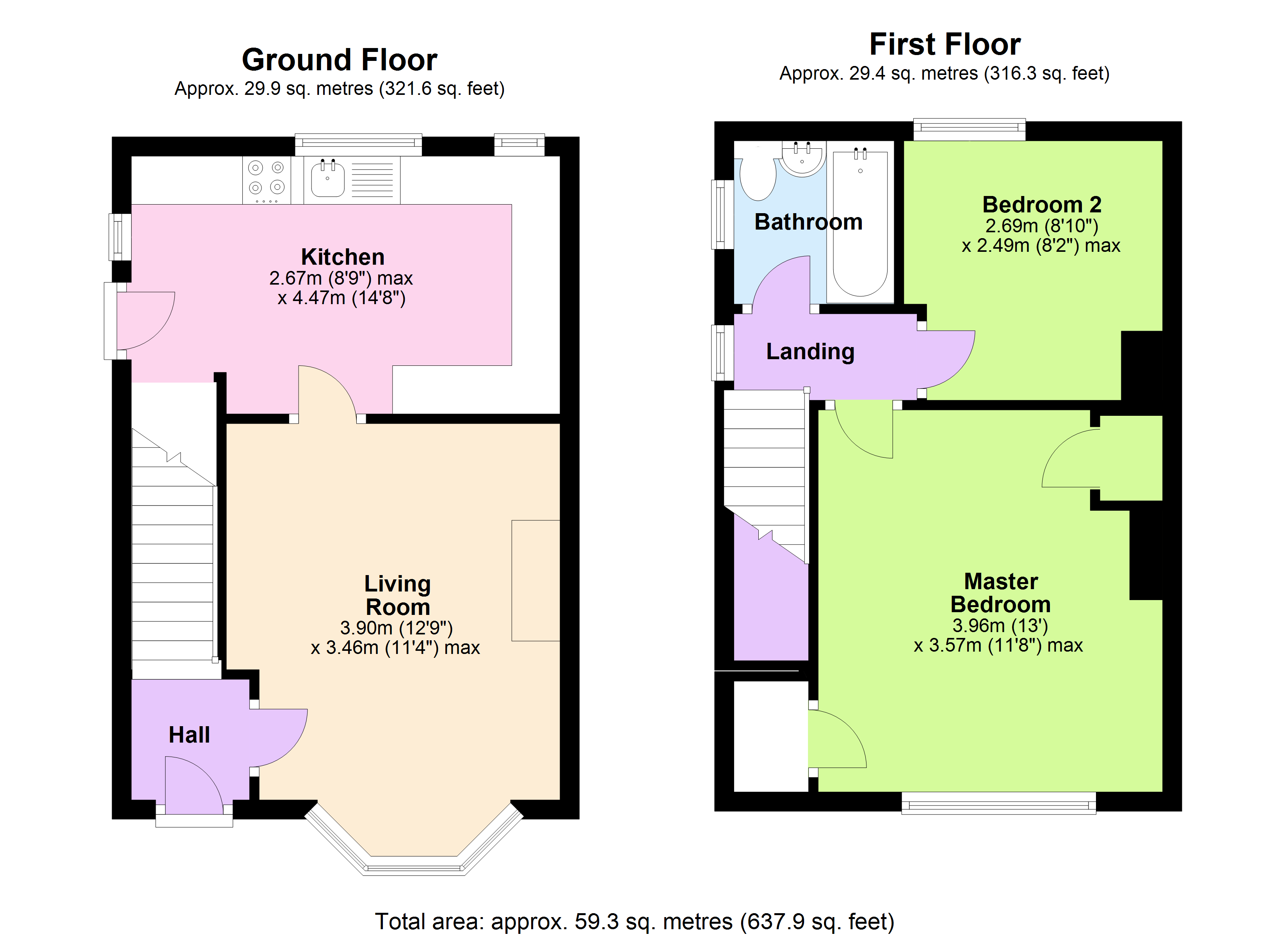Semi-detached house for sale in Hull HU9, 2 Bedroom
Quick Summary
- Property Type:
- Semi-detached house
- Status:
- For sale
- Price
- £ 70,500
- Beds:
- 2
- Baths:
- 1
- Recepts:
- 1
- County
- East Riding of Yorkshire
- Town
- Hull
- Outcode
- HU9
- Location
- Wingfield Road, Hull HU9
- Marketed By:
- Osprey Sales & Lettings
- Posted
- 2019-01-14
- HU9 Rating:
- More Info?
- Please contact Osprey Sales & Lettings on 01482 236212 or Request Details
Property Description
Osprey Property are delighted to offer this two bedroom, semi detached property in East Hull.
The property comprises of two bedrooms, living room, kitchen with breakfast bar, an upstairs family bathroom, single garage with off street parking and gardens to the front and rear.
With a long term tenant in situ paying £380 pcm, this property is a ready-made investment with instant income.
Call Osprey Property now for more information, or to book in your viewing.
Hall
Entering the property through uPVC double glazed entrance door, with fitted carpet and access to living room and staircase.
Living room
12' 9" x 11' 4" (3.89m x 3.45m)
Entering through the Hall, with fitted carpet, electric fireplace and uPVC double glazed bay window to the front.
Kitchen
14' 8" x 8' 9" (4.47m x 2.67m)
Fitted with a matching range of base and eye level units with worktop space over and breakfast bar, wooden laminate flooring, stainless steel sink, with a built-in oven and four ring gas hob. There are two uPVC double glazed windows to the rear, a uPVC double glazed window to side, and a uPVC double glazed frosted rear door, with plumbing for a washing machine, space for fridge/freezer and additional storage space under the stairs.
Landing
With fitted carpet and uPVC double glazed window to the side.
Master bedroom
13' 0" x 11' 8" (3.96m x 3.56m)
With fitted carpet, two fitted storage cupboards and a UPVC double glazed window to the front.
Bedroom 2
8' 10" x 8' 2" (2.69m x 2.49m)
With fitted carpet and uPVC double glazed window to the rear.
Bathroom
5' 6" x 5' 5" (1.68m x 1.65m)
Fitted with three piece suite comprising bath with shower attachment over and mixer tap, pedestal wash hand basin and low-level WC with tiled surround, a uPVC double glazed window to the side, and vinyl flooring.
Outside
The property benefits from a spacious front garden with lawn and concreted path to the front entrance, as well as a part gravelled, part concreted rear yard with flower boarders.
In addition, there is a single garage and private driveway with a dropped kerb to the main street.
Disclaimer
Property Misdescriptions Act 1991 Property details herein do not form part or all of an offer or contract. Any measurements are included are for guidance only and as such must not be used for the purchase of carpets or fitted furniture etc. We have not tested any apparatus, equipment, fixtures or services neither have we confirmed or verified the legal title of the property. All prospective purchasers must satisfy themselves as to the correctness and accuracy of such details provided by us. We accept no liability for any existing or future defects relating to any property. Any plans shown are not to scale and are meant as a guide only.
Property Location
Marketed by Osprey Sales & Lettings
Disclaimer Property descriptions and related information displayed on this page are marketing materials provided by Osprey Sales & Lettings. estateagents365.uk does not warrant or accept any responsibility for the accuracy or completeness of the property descriptions or related information provided here and they do not constitute property particulars. Please contact Osprey Sales & Lettings for full details and further information.


