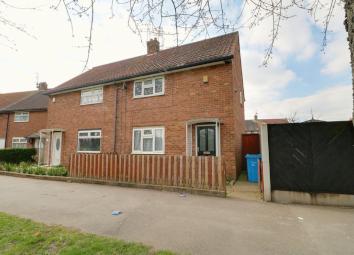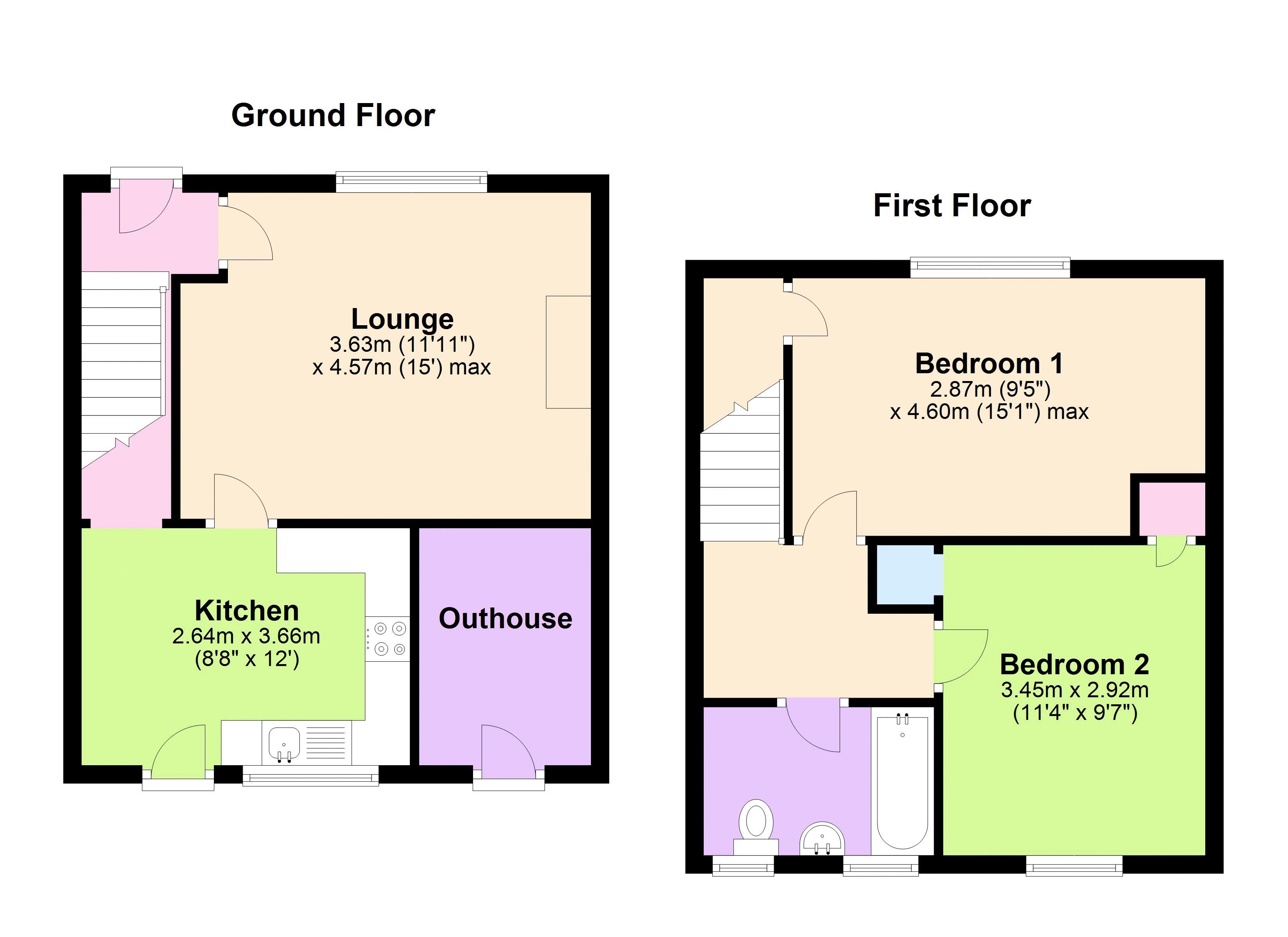Semi-detached house for sale in Hull HU8, 2 Bedroom
Quick Summary
- Property Type:
- Semi-detached house
- Status:
- For sale
- Price
- £ 79,950
- Beds:
- 2
- Baths:
- 1
- Recepts:
- 2
- County
- East Riding of Yorkshire
- Town
- Hull
- Outcode
- HU8
- Location
- Shannon Road, Hull HU8
- Marketed By:
- Oscars
- Posted
- 2024-04-10
- HU8 Rating:
- More Info?
- Please contact Oscars on 01482 763574 or Request Details
Property Description
***investment opportunity***This well presented 2 bedroom semi detached house is offered as an investment opportunity and is being sold subject to the existing assured shorthold tenancy commencing 25th April 2019 for an initial term of 6 months. The gross rental income is £425pcm and the property is uPVC double glazed and gas centrally heated. The property is located close to the shops in the centre of Longhill and benefits from a large rear garden. The accommodation briefly comprises hallway, lounge, fitted kitchen with oven and hob and at first floor 2 double bedrooms and bathroom.
Entrance Hall
With laminate wood flooring, radiator and stairs leading to the first floor
Lounge (15' 0'' max x 11' 11'' (4.57m x 3.63m))
With a feature gas fire with decorative surround and marble effect hearth, dado rail, coving and a radiator
Kitchen (12' 0'' x 8' 8'' (3.65m x 2.64m))
The kitchen is fitted with a range of modern wall and base cabinets in a walnut effect finish with roll top work surfaces and splash back tiling above. There is a single drainer stainless steel sink unit and an integrated oven, gas hob and extractor hood. The kitchen also provides plumbing for an automatic washing machine, access to the understairs recess, a radiator and an external door which opens to the rear garden
Outhouse
External access to a useful outhouse for storage/workshop
First Floor Landing
With trap door access to the loft space and a radiator
Bedroom 1 (15' 1'' x 9' 5'' max (4.59m x 2.87m))
Access to a storage cupboard to the overstairs recess, coving and a radiator
Bedroom 2 (11' 4'' x 9' 7'' (3.45m x 2.92m))
Cupboard storage and additional railed storage and a radiator
Bathroom (8' 5'' x 5' 5'' (2.56m x 1.65m))
Fitted with a white suite which comprises a panelled bath, button flush low level WC and a pedestal wash hand basin. There is a shower over the bath with a fitted shower screen and the bathroom is fully tiled with a tiled floor and a radiator
Outside
The is a small area to the front with a low level timber fence. The rear garden is an excellent size having been mainly laid to lawn with fencing to the perimeter boundaries
Tenancy Details
The property is sold with a sitting tenant with a new assured shorthold tenancy agreement having commenced on the 25th April 2019 for an initial period of 6 months generating a gross income of £425pcm. For further details please contact our sales team
Agents Notes
Please note:
In most cases we use wide angle lens photography to ensure we capture as much of the room and its features. This can distort the image slightly and should be considered alongside the other details within the particulars.
Free Valuation:
If you are considering selling your property we would be delighted to provide a free valuation and marketing advice. Please contact the office on to arrange an appointment.
Fixtures and Fittings:
Fixtures and fittings within the property may be available by separate negotiation unless otherwise stated. Any items of particular importance to you can be verified with our team.
Property Location
Marketed by Oscars
Disclaimer Property descriptions and related information displayed on this page are marketing materials provided by Oscars. estateagents365.uk does not warrant or accept any responsibility for the accuracy or completeness of the property descriptions or related information provided here and they do not constitute property particulars. Please contact Oscars for full details and further information.


