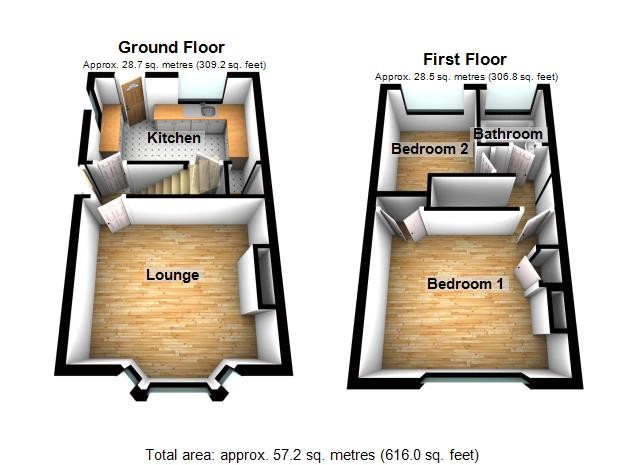Semi-detached house for sale in Hull HU5, 2 Bedroom
Quick Summary
- Property Type:
- Semi-detached house
- Status:
- For sale
- Price
- £ 102,500
- Beds:
- 2
- Baths:
- 1
- Recepts:
- 1
- County
- East Riding of Yorkshire
- Town
- Hull
- Outcode
- HU5
- Location
- Kirkstone Road, Hull, North Humberside HU5
- Marketed By:
- Peregrine Property
- Posted
- 2024-04-22
- HU5 Rating:
- More Info?
- Please contact Peregrine Property on 01482 763485 or Request Details
Property Description
Attention first time buyers - could this be your forever home? Flawlessly presented & much improved over recent years, including A new boiler installed may 2018! This property will attract A growing family & those seeking to invest! Currently let achieving £465 pcm.
Can be sold tenanted or with vacant possession - A modern style semi detached large family house with gas central heating system and double glazing. Comprising:- Entrance porch, lounge and dining kitchen. First floor:- Landing, 2 bedrooms and family bathroom. Outside:- Gardens to the front and rear with shared driveway leading to a private rear hard standing area and garage. Situated in the popular/ convenient residential location served by shops, schools, good road links and regular public transport services.
Entrance Porch
With residential door and laminated floor covering.
Lounge (4.17m x 4.08m)
With bay window (double glazed), radiator and classic style door.
Kitchen (4.08m x 2.48m)
- Incorporating formal dining area.
A modern white gloss fitted kitchen with splash back tiling, stainless steel inset sink and drainer unit, fitted floor units, laminated work surfaces and wall cupboards, integrated electric hob and oven, plumbing for automatic washing machine, space for appliances, wall mounted central heating boiler unit, radiator, casement window (double glazed), vinyl floor covering and classic style door.
Landing
With radiator.
Bedroom 1 (4.09m x 3.48m)
With casement window (double glazed), radiator and classic style door.
Bedroom 2 (3.00m x 2.36m)
With casement window (double glazed), radiator and classic style door.
Family Bathroom
Fully tiled with white suite comprising:- Panelled bath with electric shower over bath, pedestal wash hand basin, low level wc, casement window with patterned glass (double glazed), vinyl floor covering and classic style door.
Outside
The front of the property is designed for ease of maintenance with a lawned garden, concrete pathway and a dropped curb affording off road parking access to rear elevation via shared driveway.
To the rear of the property is a concrete patio area/ hard standing leading to garage. There is a further private lawned garden with a timber fence forming boundary incorporating timber personnel gate.
Property Location
Marketed by Peregrine Property
Disclaimer Property descriptions and related information displayed on this page are marketing materials provided by Peregrine Property. estateagents365.uk does not warrant or accept any responsibility for the accuracy or completeness of the property descriptions or related information provided here and they do not constitute property particulars. Please contact Peregrine Property for full details and further information.


