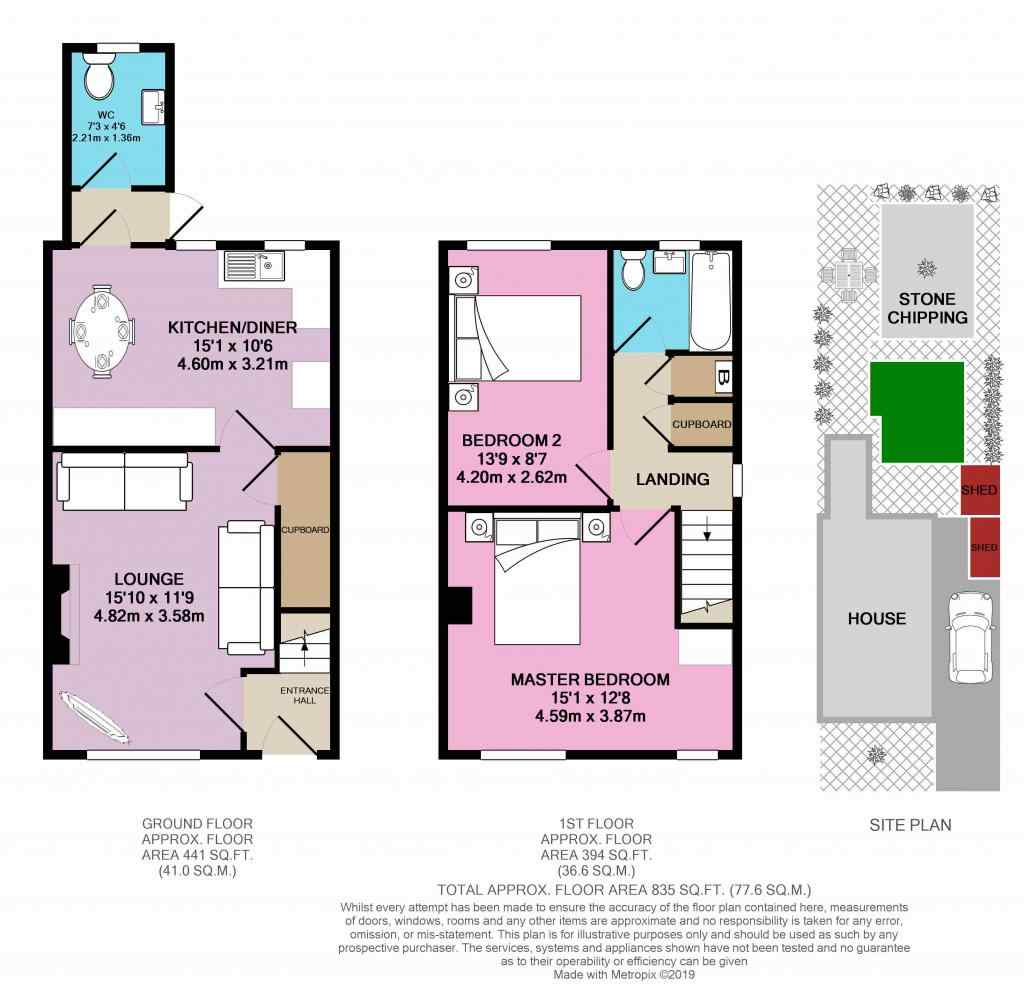Semi-detached house for sale in Hull HU3, 2 Bedroom
Quick Summary
- Property Type:
- Semi-detached house
- Status:
- For sale
- Price
- £ 85,000
- Beds:
- 2
- Baths:
- 1
- Recepts:
- 1
- County
- East Riding of Yorkshire
- Town
- Hull
- Outcode
- HU3
- Location
- Starella Grove, Hull HU3
- Marketed By:
- EweMove Sales & Lettings - Hull West
- Posted
- 2019-05-10
- HU3 Rating:
- More Info?
- Please contact EweMove Sales & Lettings - Hull West on 01482 763657 or Request Details
Property Description
Would you like to live in an extended semi-detached house positioned in a quiet cul-de-sac? It boasts two spacious double bedrooms, kitchen diner, good sized rear garden and convenient off-street parking. There is the added bonus of no onward chain as well, so come and take a look!
This wonderful home has so much to offer and is a blank canvas just ready and waiting for someone to create a masterpiece to their own taste and style.
Let's start with parking as that is so often very important. There will be no need to trawl the streets for a space after a long day, as here you have guaranteed, convenient off-street parking on the side driveway.
Stroll into the front garden, through the door and into the relaxing lounge to your left, which offers plenty of room for comfy sofas and other furniture too. Beyond this is a spacious, sociable kitchen diner. It has a fantastic range of base and wall units and is perfect for gathering around the table at meal times and discussing all the events of the day. To the rear of the house is a good quality extension containing a very handy WC.
Venture upstairs to the first floor where you'll discover two generous double bedrooms. The master room to the front has two windows and is of particularly good proportions. Accessed from the landing is a bathroom consisting of a bath with shower over, wash hand basin and WC.
Head back downstairs and outside into the large rear garden. Set up your table and chairs and enjoy watching the dog run around or children play. The garden is low maintenance with a lawned area, paving and stone chippings. There are also two sheds available to neatly store away all of your outdoor items.
If schools are important to you, Newington Academy is only a two minute walk. For older ones, Boulevard Academy is located less than one mile away and would be the obvious choice.
Less than a five minute car journey takes you to the popular St Andrews Retail Park. It is roughly a five minute walk to the large Asda and Lidl Superstores. There's a plethora of shops and other facilities available on the nearby Hessle Road as well.
The transport links are excellent. Access to the A63 and M62 is easily navigated from this position, so ideal for those working out of town. It is very simple to hop on a bus, head down Hessle Road and into the cultural city centre to enjoy all the large shops, events and entertainment on offer.
Would you like to arrange a viewing? Please call us anytime and we will be delighted to show you around so that you can see first hand what is so special about this property and how it could be ideal for you.
This home includes:
- Entrance Hall
External front door. Carpeted stairs to first floor with wooden handrail. Heating thermostat. Carpeted. - Lounge
4.82m x 3.58m (17.2 sqm) - 15' 9" x 11' 8" (185 sqft)
Window to front. Coal effect gas fire with granite back and hearth and wooden surround. Carpeted. - Kitchen / Dining Room
3.21m x 4.59m (14.7 sqm) - 10' 6" x 15' 1" (158 sqft)
Two windows to rear. Modern wood effect units with silver handles. Green work surfaces. Green tiled splashback. Fitted extractor fan. Space for fridge, gas cooker and washing machine. Stainless steel sink. Space for large dining table. Grey vinyl flooring. - WC
2.2m x 1.36m (2.9 sqm) - 7' 2" x 4' 5" (32 sqft)
Obscure window to rear. Modern white wash hand basin and WC. Extractor fan. Grey vinyl flooring. - Landing
Window to side. Two storage cupboards one with Ideal Logic+ combi boiler. Heating control. Access to loft hatch. Carpeted. - Master Bedroom
3.87m x 4.59m (17.7 sqm) - 12' 8" x 15' (191 sqft)
Two windows to front. Carpeted. - Bedroom 2
4.2m x 2.62m (11 sqm) - 13' 9" x 8' 7" (118 sqft)
Window to rear. Carpeted. - Bathroom
1.69m x 1.87m (3.1 sqm) - 5' 6" x 6' 1" (34 sqft)
Obscure window to rear. White panelled bath with shower over and folding glass shower screen. White wash hand basin and WC. Blue wall tiling. Exposed wooden floorboards. - Front Garden
Low level brick wall to front. Low level wooden fencing to side boundaries with access gate. Patio paving. Planting. Side driveway. Shed. Gas and electric meters to side of house. - Rear Garden
Patio paving. Lawn. Stone chipping. Planting. Flower beds. Shed. Wooden fencing to perimeter. Access gate to side driveway.
Please note, all dimensions are approximate / maximums and should not be relied upon for the purposes of floor coverings.
Additional Information:
Ideal Logic+ combi boiler
Band A
Marketed by EweMove Sales & Lettings (Hull West) - Property Reference 23539
Property Location
Marketed by EweMove Sales & Lettings - Hull West
Disclaimer Property descriptions and related information displayed on this page are marketing materials provided by EweMove Sales & Lettings - Hull West. estateagents365.uk does not warrant or accept any responsibility for the accuracy or completeness of the property descriptions or related information provided here and they do not constitute property particulars. Please contact EweMove Sales & Lettings - Hull West for full details and further information.


