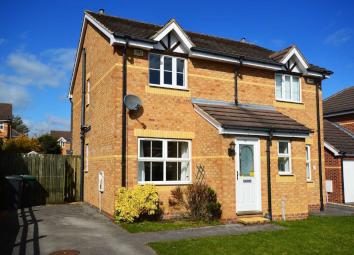Semi-detached house for sale in Huddersfield HD7, 2 Bedroom
Quick Summary
- Property Type:
- Semi-detached house
- Status:
- For sale
- Price
- £ 130,000
- Beds:
- 2
- Baths:
- 1
- Recepts:
- 2
- County
- West Yorkshire
- Town
- Huddersfield
- Outcode
- HD7
- Location
- Mulberry Court, Golcar, Huddersfield HD7
- Marketed By:
- Cornerstone Estate Agents Huddersfield
- Posted
- 2024-05-07
- HD7 Rating:
- More Info?
- Please contact Cornerstone Estate Agents Huddersfield on 01484 973975 or Request Details
Property Description
Tucked away on a private cul-de-sac, this freshly decorated two bedroom home comes to market with no upper chain. The property boasts new carpets and fresh decoration throughout including new carpets. In brief, the layout comprises large lounge and dining kitchen on the ground floor with then two double bedrooms and house bathroom on the first floor. Externally good size gardens are found to both front and rear with then off-road parking provided by the tarmac driveway.
Ground floor Entering the property through partial glazed UPVC front door the entrance hall provides an enclosed space to shake off the outdoors before moving through into the main interior of the home. Door opens through into the lounge, a light bright and airy room which features a complimentary fire surround holding residence to an electric fire. Stairs rise to the first floor and door opens into the dining kitchen. The dining kitchen is focused to the rear of the property having an array of both low and high wood effect units which are topped with a mottled pastel green surface. Oven, hob and extractor equip the kitchen with free standing fridge freezer also remaining. Door opens onto the rear garden.
Lounge 12' 01" x 14' 05" (3.68m x 4.39m) Approx.
Kitchen 12' x 7' 01" (3.66m x 2.16m)Approx.
First floor Arriving on the first floor, the landing presents access into individual bedrooms and house bathroom. The master bedroom position to the front of the property is a good size double. Finished in a neutral palette and once again freshly carpeted this property is ready to move into.
The second bedroom is another good size double with built in wardrobe cupboard. A pleasant view of the rear garden can also be enjoyed.
To conclude the first-floor accommodation, the house bathroom is fitted with three-piece suite noting bath with shower over, WC and hand wash basin.
Master bedroom 12' 01" x 8' 05" (3.68m x 2.57m)Approx.
Bedroom two 12' 02" x 7' 00" (3.71m x 2.13m)Approx.
Outside The property boasts exceptional kerb, beginning with well-manicured lawn to the front with then off-road parking provided by the driveway for two vehicles. To the rear a large, family size garden being mainly laid to lawn.
Property Location
Marketed by Cornerstone Estate Agents Huddersfield
Disclaimer Property descriptions and related information displayed on this page are marketing materials provided by Cornerstone Estate Agents Huddersfield. estateagents365.uk does not warrant or accept any responsibility for the accuracy or completeness of the property descriptions or related information provided here and they do not constitute property particulars. Please contact Cornerstone Estate Agents Huddersfield for full details and further information.

