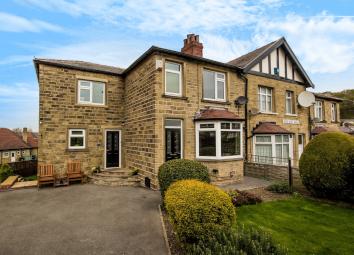Semi-detached house for sale in Huddersfield HD5, 4 Bedroom
Quick Summary
- Property Type:
- Semi-detached house
- Status:
- For sale
- Price
- £ 250,000
- Beds:
- 4
- Baths:
- 2
- Recepts:
- 3
- County
- West Yorkshire
- Town
- Huddersfield
- Outcode
- HD5
- Location
- Wakefield Road, Waterloo, Huddersfield HD5
- Marketed By:
- Cornerstone Estate Agents Huddersfield
- Posted
- 2024-04-01
- HD5 Rating:
- More Info?
- Please contact Cornerstone Estate Agents Huddersfield on 01484 973975 or Request Details
Property Description
Located in the bustling village of Waterloo, this little pocket oasis is one of Cornerstone's finer properties. Finished to a most impressive standard, this property is a star buy offering spacious accommodation throughout also. A brief layout comprises of lounge and dining kitchen on the ground floor with then large open plan entertaining space/cinema room and additional room on the lower ground floor. There is also WC and shower room tucked away on the floor. To conclude the internal layout, three double bedrooms and good size single can be found on the first floor as well as house bathroom. This home has also recently been fitted with triple glazed uv reflective windows. Externally, off road parking can be found to the front of the property with then large, family size garden to the rear.
Ground floor Entering the property through partial glazed composite door, first impressions begin in the wow factor dining kitchen. Double aspect windows engulf the room in natural light, highlighting the mid gloss asphalt grey, high and low units which complement and contrast well with the granite effect surfaces. Brushed chrome handles complete the overall design.
The kitchen comes well equipped with built in appliances to include range style cooker and 5 rings gas hob with then extractor above.
The granite effect surfaces protrude creating space for light bites. Space for more formal dining is adjacent to the kitchen with enough room for an eight to ten-seater dining suite. Doors open into the lounge as well as steps leading to the lower ground floor.
The lounge – positioned to the front of the property is another room in which has been finished to the height of modern standards. A living flame effect fire lends itself to an impressive yet subtle focal point. A continuation of the solid oak flooring makes its way through from the dining kitchen. Door opens to stairs which rise to the first floor.
Lower ground floor Descending from the dining area, the lower ground floor opens up to reveal a what is currently used as an entertaining space. This room is a tremendous size as well as being incredibly versatile and bright courtesy of the bi-fold doors. Almost completely self-contained, this floor opens up the options for an annexe or home business. A further room is currently utilised as such by the vendor as space to carry out a range of beauty treatments. With the addition of shower, WC and hand wash basin, this is a very interesting addition to the home. What will you make of it?
First floor Arriving on the first floor, individual doors open to reveal three double bedrooms and one single, as well as house bathroom. The master bedroom located in the extended part of the property is a great size and dressed to impress. With double aspect windows this room is incredibly bright. The second and third benefit from built in wardrobes, which are good size doubles. There is scope for a fifth bedroom; currently utilised as a dressing room but could be used as a fair size single bedroom. The house bathroom has been recently fitted now enjoying the use of three-piece suite comprising bath with shower over, WC and hand wash basin.
Exterior Arriving at the property, a gated driveway offers off road parking for up to 4 vehicles. The garden then extends around the side of the property with steps leading down to reveal a large, family size garden mainly laid to lawn. This space also benefits from a large rear patio garden area, perfect for entertaining during the summer months. The property has recently undergone pointing and also benefits from well-maintained roof tiles.
Viewings are highly recommended to truly appreciate.
Measurements (approx) ground floor
Dining Kitchen: - 27'11 x 11'03
Lounge: - 11'08 x 11'04
Lower ground floor
Entertaining space: - 21'04 x 9'04
Downstairs Bedroom/ Additional reception room: - 12'03 x 10'03
First floor
Master: - 12'05 x 11'02
Bedroom 2: - 12'00 x 7'04
Bedroom 3: - 10'03 x 8'10
Bedroom 4: - 8'07 x 5'7
Property Location
Marketed by Cornerstone Estate Agents Huddersfield
Disclaimer Property descriptions and related information displayed on this page are marketing materials provided by Cornerstone Estate Agents Huddersfield. estateagents365.uk does not warrant or accept any responsibility for the accuracy or completeness of the property descriptions or related information provided here and they do not constitute property particulars. Please contact Cornerstone Estate Agents Huddersfield for full details and further information.

