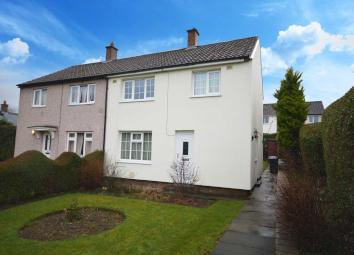Semi-detached house for sale in Huddersfield HD5, 3 Bedroom
Quick Summary
- Property Type:
- Semi-detached house
- Status:
- For sale
- Price
- £ 119,999
- Beds:
- 3
- Baths:
- 1
- Recepts:
- 2
- County
- West Yorkshire
- Town
- Huddersfield
- Outcode
- HD5
- Location
- Eastlands, Almondbury, Huddersfield HD5
- Marketed By:
- Cornerstone Estate Agents Huddersfield
- Posted
- 2024-05-07
- HD5 Rating:
- More Info?
- Please contact Cornerstone Estate Agents Huddersfield on 01484 973975 or Request Details
Property Description
Tucked away, this three-bedroom family home has been partly modernised therefore ready to move into yet still offers the opportunity to put a unique stamp on. In brief, a layout is made up of lounge, kitchen and utility on the ground floor with then three bedrooms and house bathroom on the first floor. Externally, good size gardens to both front and rear with the opportunity to create off road parking.
Ground floor Front UPVC door opens into the entrance vestibule with internal door opening into the lounge and stairs rising to the first floor. Alternatively, the property is accessible from the side opening into the utility room with further internal doors opening into the kitchen and large cupboard.
Moving through into the kitchen having recently undergone a program of modernisation, now revealing a range of low, mid gloss units with complimenting surface. The kitchen also comes well equipped with oven, hob and extractor over. A glass fronted splashback picks out the light.
Entering the lounge, a great size room with double aspect front and rear windows flood the room with natural light. A gas fire powers the back boiler and is in working order however would benefit from a more modern heating system.
First floor Arriving on the landing, doors lead off into three individual bedrooms and house bathroom. The master bedroom is a great size demonstrating a pleasant view of the front garden and green beyond. The second bedroom also enjoys the same view as well as having a fitted wardrobe. The third bedroom is focused to the rear of the home enjoying a lovely outlook onto the rear garden. Fitted wardrobes can be found here also. The house bathroom houses a three-piece suite noting bath with shower over, WC and hand wash basin.
Outside Exceptionally well-maintained gardens can be found to both front and rear. The front garden is mainly lawn bordered by mature, manicured hedge. Off road parking could be implemented subject to a dropped kerb. To the rear, a large, private lawn garden can be found with garden shed residing at the bottom of the garden.
Measurements Lounge - 19' 9" x 9' 9" (6.03m x 2.99m) approx.
Kitchen - 9' 10" x 9' 2" (3.0m x 2.8m) approx.
Master Bedroom - 13' 10" x 10' 0" (4.22m x 3.05m) approx.
Bedroom 2 - 6' 2" x 10' 9" (1.88m x 3.3m) approx.
Bedroom 3 - 11' 0" x 5' 10" (3.37m x 1.80m) approx
Property Location
Marketed by Cornerstone Estate Agents Huddersfield
Disclaimer Property descriptions and related information displayed on this page are marketing materials provided by Cornerstone Estate Agents Huddersfield. estateagents365.uk does not warrant or accept any responsibility for the accuracy or completeness of the property descriptions or related information provided here and they do not constitute property particulars. Please contact Cornerstone Estate Agents Huddersfield for full details and further information.

