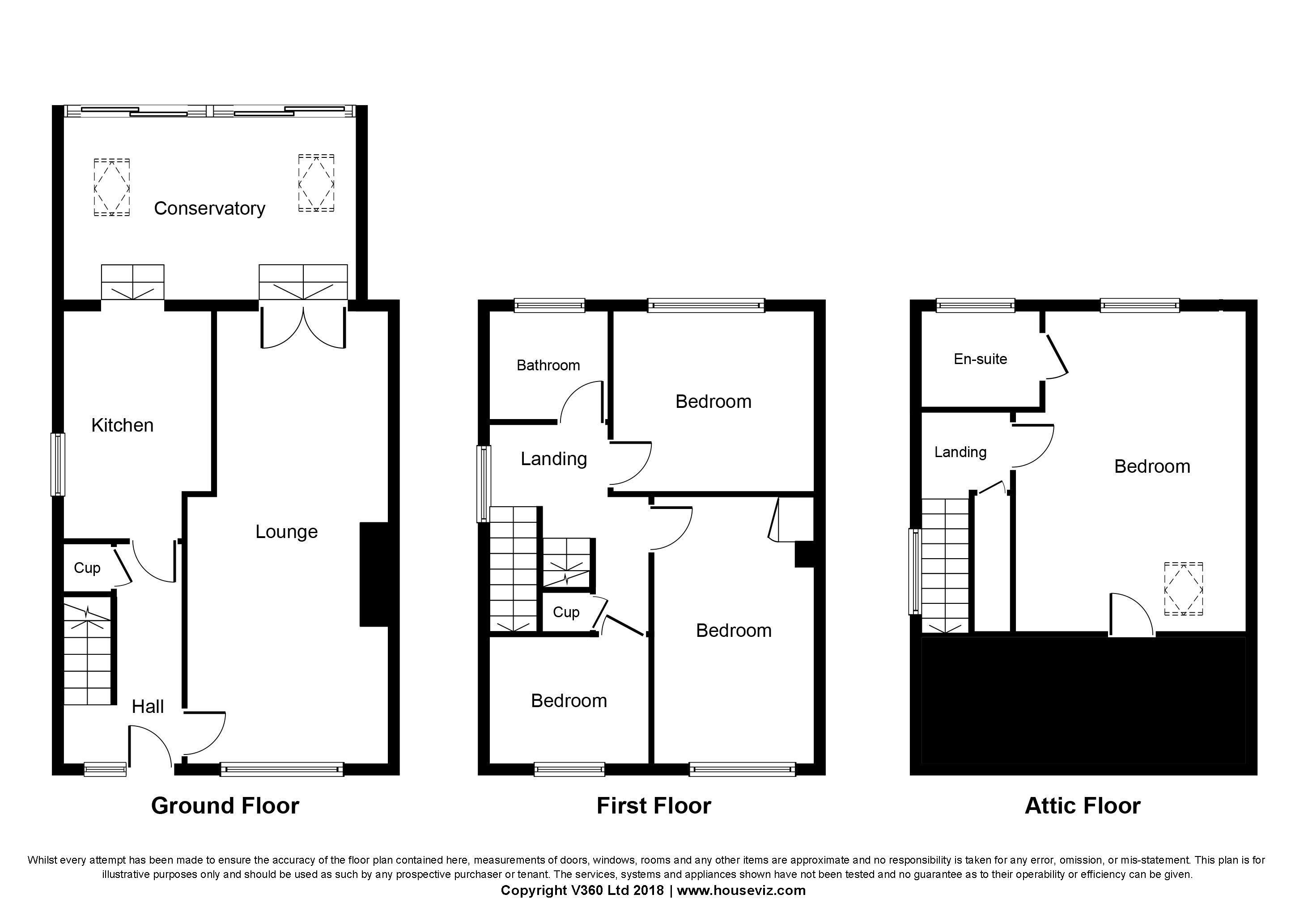Semi-detached house for sale in Huddersfield HD4, 4 Bedroom
Quick Summary
- Property Type:
- Semi-detached house
- Status:
- For sale
- Price
- £ 230,000
- Beds:
- 4
- County
- West Yorkshire
- Town
- Huddersfield
- Outcode
- HD4
- Location
- Crosland Hill Road, Huddersfield HD4
- Marketed By:
- Hunters - Huddersfield
- Posted
- 2024-04-03
- HD4 Rating:
- More Info?
- Please contact Hunters - Huddersfield on 01484 446098 or Request Details
Property Description
A fantastic four bedroom semi detached family home recently renovated to a high standard with detached single garage, enclosed rear garden and off road parking for multiple vehicles. Well placed for those requiring access to the M62 network, schools and colleges. Viewing highly recommended.
Entrance hall
1.75m (5' 9") x 3.23m (10' 7")
The uPVC and glazed exterior door opens into the entrance hallway. A light and airy space having a useful under stairs cupboard ideal for storage, a central heating radiator and laminate flooring. A staircase rises to the first floor accommodation and doors provide access to living room and kitchen.
Lounge
7.19m (23' 7") x 3.15m (10' 4")
Situated to the front of the property, this great sized living room boasts a large uPVC double glazed window providing the room with ample natural light. There is a feature electric fire, two gas central heating radiators, spotlights to the ceiling and french doors which open into the dining room.
Kitchen
2.21m (7' 3") x 3.58m (11' 9")
Accessed via entrance hall is a well equipped modern kitchen having a range of fitted wall, base and drawer units including shelving, work surfaces, stainless steel sink and drainer unit, tiled splash backs and an integrated four burner hob with oven below. There is part painted walls, lino flooring, plumbing for a washing machine and spotlights to ceiling. There is a uPVC window to the side aspect providing natural light to the room. The kitchen also houses the central heating boiler.
Dining room
4.60m (15' 1") x 4.09m (13' 5")
Located to the rear of the property the spacious dining room can be accessed via the kitchen and through french doors from living room. Benefiting from double glazed bi folding doors to the rear aspect providing the room with ample natural light, laminate flooring, two central heating radiator and velux windows and spot lights to ceiling. Bi folding doors allow access out to the enclosed rear garden, perfect for the summer months.
First floor landing
2.21m (7' 3") x 3.20m (10' 6")
The landing space provides access to the following rooms. There is a window to side aspect, a second under the stairs cupboard providing extra storage and stairs rising to second floor accommodation.
Bathroom
1.85m (6' 1") x 1.98m (6' 6")
This modern bathroom is fitted with a white three piece suite compromising of low flush W/C, hand wash basin with vanity unit below and a panelled P shaped bath with mixer tap, shower attachment and shower screen. There are fully tiled walls, a heated towel rail, lino flooring and a frosted uPVC double glazed window to the rear aspect.
Bedroom three
2.77m (9' 1") x 3.99m (13' 1")
Situated to the rear, with views overlooking the garden is this light and airy good sized double room. Having neutral decor and carpeted flooring, there is a uPVC window to rear, pendant light fitting and central heating radiator.
Bedroom two
3.15m (10' 4") x 3.18m (10' 5")
Situated to the front of the property, this bedroom is of good proportions with neutral decor, large uPVC window to front aspect providing ample natural light to the room and pendant light fitting.
Bedroom four
1.83m (6' 0") x 2.21m (7' 3")
Again situated to the front of the property, this room offers neutral decor, window to front aspect and pendant light fitting.
Second floor landing
The landing space provides access to the largest of the four bedrooms and en suite.
Bedroom one
4.57m (15' 0") x 3.58m (11' 9")
Located on the second floor, this generous sized bedroom features a uPVC window to front aspect and velux window to ceiling making the room light and airy. There is a central heating radiator, fully painted walls, pendant light fitting and doors leading to eaves and en suite bathroom.
En suite
1.45m (4' 9") x 1.52m (5' 0")
The en suite is fitted with a white two piece suite compromising of a low flush W/C and pedestal hand wash basin. There is a separate shower cubicle, heated towel rail, lino flooring and fully tiles walls. A uPVC window is located to the side aspect.
External
To the front of the property is an exceptionally spacious driveway providing off road parking for numerous vehicles. A single detached garage is located to the rear of the property with up and over door providing access. There is also an enclosed rear garden mainly laid to lawn with decked area and fencing to surround.
Property Location
Marketed by Hunters - Huddersfield
Disclaimer Property descriptions and related information displayed on this page are marketing materials provided by Hunters - Huddersfield. estateagents365.uk does not warrant or accept any responsibility for the accuracy or completeness of the property descriptions or related information provided here and they do not constitute property particulars. Please contact Hunters - Huddersfield for full details and further information.


