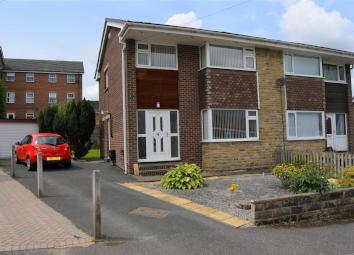Semi-detached house for sale in Huddersfield HD3, 3 Bedroom
Quick Summary
- Property Type:
- Semi-detached house
- Status:
- For sale
- Price
- £ 180,000
- Beds:
- 3
- Baths:
- 1
- Recepts:
- 2
- County
- West Yorkshire
- Town
- Huddersfield
- Outcode
- HD3
- Location
- Ryecroft Drive, Lindley, Huddersfield HD3
- Marketed By:
- Martin Thornton Estate Agents
- Posted
- 2024-04-02
- HD3 Rating:
- More Info?
- Please contact Martin Thornton Estate Agents on 01484 973724 or Request Details
Property Description
Best and final offers over £180,000 due by 12 noon Monday 29th July 2019
The open to view dates are as follows;
Tuesday 18th June: 5:00pm - 6:00pm
Friday 28th June: 5:30pm - 6:30pm
Saturday 6th July: 12:00pm - 1:00pm
Friday 12th July: 5:30pm - 6:30pm
Sunday 21st July: 12:00pm - 1:00pm
Sunday 28th July: 12:00pm - 1:00pm
Set to this little known cul-de-sac of only twelve properties, nestled to this Huddersfield suburb known as Lindley is this three bedroom, semi-detached home. The property which may benefit from a programme of modernisation currently offers accommodation comprising; entrance hall, lounge, dining room, separate kitchen and to the first floor, three good sized bedrooms along with a house bathroom. The property enjoys a gas central heating system and is fully uPVC double glazed. Externally, there is a low maintenance, pebbled garden to the front elevation and a tarmac driveway leads to a detached garage. To the rear, there is a good sized lawned, fenced garden. The property is situated within a short distance of Lindley Village with its easy access to recommended schooling and hospital along with being a short drive away from the M62 motorway network serving both Leeds and Manchester.
Entrance Hall
A uPVC and leaded double glazed door with leaded double glazed side panels opens to the entrance hall where there is a staircase rising to the first floor, useful under stairs store cupboard, gas wall heater, phone point and radiator. From here access can be gained to the following rooms.
Lounge
Set to the front of the property, having a pleasant outlook across the cul-de-sac via a walk in double glazed bay window. There is a central ceiling light point along with various power points, radiator and a wall mounted, fitted gas fire.
Dining Room
This room is set to the rear of the property, having a large uPVC double glazed window looking out over the rear garden. There are various power points, radiator and a wall mounted, fitted gas fire.
Kitchen
Located to the rear of the property, having a similar outlook over the rear garden as the dining room via a uPVC double glazed window and additional light comes from the side elevation via another uPVC double glazed window. The kitchen has a range of base cupboards, drawers, roll edge work tops with tiled splash backs along with an inset one and a half bowl sink unit with mixer tap, plumbing for an automatic washing machine, electric cooker point, ceiling light point and a tiled effect floor runs throughout.
First Floor Landing
From the entrance hall the staircase rises to the first floor landing where there is a uPVC double glazed window to the side elevation along with access to the loft space.
House Bathroom
Having a white suite comprising of low flush WC, pedestal hand basin along with panelled bath and overlying Triton electric shower. The walls are part tiled to dado height with a ceiling light point and a radiator.
Bedroom Two
This double bedroom is set to the rear of the property and has a uPVC double glazed window looking down onto the garden below with fitted wardrobes with various hanging rails and shelving options along with a ceiling light point and a radiator.
Bedroom One
This double room is set to the front of the property and has three uPVC double glazed windows looking out across the cul-de-sac. There is a central ceiling light point, along with various power points and a radiator.
Bedroom Three
This generous single bedroom has a storage area over the bulk head, along with beech style laminate flooring running throughout, a ceiling light point, radiator and a uPVC double glazed window looking out onto the cul-de-sac below.
External Details
To the front of the property, there is a low maintenance pebbled garden area whilst a tarmac driveway leads along the side of the property providing parking and access to a detached garage. The garage has an up and over door, power and light. To the rear of the property there is a fenced, enclosed, lawned garden.
Property Location
Marketed by Martin Thornton Estate Agents
Disclaimer Property descriptions and related information displayed on this page are marketing materials provided by Martin Thornton Estate Agents. estateagents365.uk does not warrant or accept any responsibility for the accuracy or completeness of the property descriptions or related information provided here and they do not constitute property particulars. Please contact Martin Thornton Estate Agents for full details and further information.


