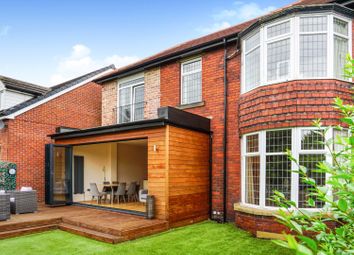Semi-detached house for sale in Huddersfield HD2, 5 Bedroom
Quick Summary
- Property Type:
- Semi-detached house
- Status:
- For sale
- Price
- £ 295,000
- Beds:
- 5
- Baths:
- 1
- Recepts:
- 2
- County
- West Yorkshire
- Town
- Huddersfield
- Outcode
- HD2
- Location
- Alwen Avenue, Huddersfield HD2
- Marketed By:
- Purplebricks, Head Office
- Posted
- 2024-04-03
- HD2 Rating:
- More Info?
- Please contact Purplebricks, Head Office on 024 7511 8874 or Request Details
Property Description
Wow Wow Wow..... Step inside this beautiful family home and at once you feel the quality and immense character of the accommodation on offer. This superb 5 bedroomed semi detached house has been substantially, yet thoughtfully extended to provide a mix of period / contemporary / open plan living, ideal for a growing family. Many original features are still in place including fireplaces, pine stripped wood work, high skirting boards etc, complimented by the modern essentials of gas central heating and double glazing. The property enjoys a delightful wooded aspect to the front with a good degree of privacy. Enjoying a split level front garden with decked area and parking to the rear the well maintained and decorated accommodation briefly comprises entrance hall, cloakroom / wc, inner hallway giving access to 2 large cellars, suitable for a variety of uses including further living space, delightful living room and sitting rooms, both with original fireplaces, the centre piece of the property is the superb 25' open plan living kitchen w2ith large feature island, appliances and full length bi folding doors, taking full advantage of the outdoor space. To the first floor there is a master bedroom with ensuite shower room, 4 further bedrooms and a good sized family bathroom with separate shower cubicle. Properties of this quality are seldom on the market for long so we would highly recommend an early viewing to avoid disappointment.....
Entrance Hall
Fitted bench seating with useful storage under. Shelving and fitted cupboard housing the gas central heating boiler.
Downstairs Cloakroom
A modern white suite comprising of a bracket wash hand basin and low flush wc.
Inner Hall
Giving access to the lower ground floor. Central heating thermostat. Chr
Lower Ground Floor
Access to an array of useful rooms / storage cellars
Utility cellar 17'8 x 15'1" with plumbing for an automatic washing machine
Playroom / potential office etc 20'6" x 12'5" 2CHR
Living Room
15'5" x 12'10" plus feature splayed bay window. Impressive feature cast iron interior fireplace and hearth with an inset open fire. Panelled ceiling. Chr
Sitting Room
14'5" x 12'10"
An attractive feature cast iron interior tiled fireplace and hearth with an Adam Style surround and inset open fire. Chr
Open Plan Living
24'10" x 10'10" plus 7'2" x 6'4 "
A superb addition providing stunning kitchen / diner/ sitting area with full length bi folding doors giving access to the front garden. This room is an absolute delight and provides an impressive Island unit with solid oak top, inset stainless steel sink unit and drainer, full range of base and wall units incorporating an electric oven, warming tray, microwave, electric hob and an integrated dishwasher. 3 cast iron radiators and iset spot lighting. One of the finest kitchen design we have seen......
First Floor Landing
Giving access to :-
chr
Master Bedroom
13'6" x 9'
Range of full length fitted wardrobes and storage cupboards. Double glazed patio door with a Juliette balcony. Cast iron radiator
En-Suite Shower Room
5'10" x 5'3"
A modern white suite comprising of a panelled bath, pedestal wash hand basin and a separate shower cubicle with a Bristan electric shower. Fully tiled walls. Heated towel rail.
Bedroom Two
13' x 11'4 " Plus feature bay window.
Range of fitted wardrobes and storage cupboards. Feature cast iron fireplace with an Adam style surround. Chr
Bedroom Three
12'10" x 9'
Feature cast iron fireplace. Chr
Bedroom Four
9'3" x 9'
Range of fitted storage cupboards. Chr
Bedroom Five
8'6" x 5'9"
chr
Family Bathroom
8'5" x 7'2"
A modern 4 piece suite comprising of a Victorian style bath with mixer tap and shower attachment, pedestal wash hand basin, low flush wc and a separate shower cubicle with a thermostatic shower.
Fully tiled walls and floor. Chr
Front Garden
The garden enjoys a stunning wooded aspect with a good degree of seclusion. Complimenting the open plan living space there is a good sized decked area and artificial lawn with flower and shrub bed borders. Steps lead down to an additional garden area with a decked platform with covered area and useful store.
Rear Garden
Driveway 18'6" x 15' providing parking space.
Easy to maintain gravelled area with shrub bed borders.
Property Location
Marketed by Purplebricks, Head Office
Disclaimer Property descriptions and related information displayed on this page are marketing materials provided by Purplebricks, Head Office. estateagents365.uk does not warrant or accept any responsibility for the accuracy or completeness of the property descriptions or related information provided here and they do not constitute property particulars. Please contact Purplebricks, Head Office for full details and further information.


