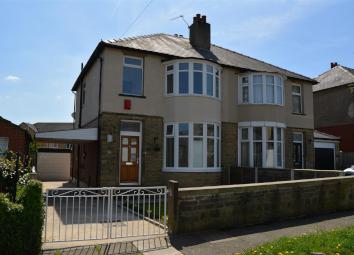Semi-detached house for sale in Huddersfield HD1, 3 Bedroom
Quick Summary
- Property Type:
- Semi-detached house
- Status:
- For sale
- Price
- £ 230,000
- Beds:
- 3
- Baths:
- 1
- Recepts:
- 2
- County
- West Yorkshire
- Town
- Huddersfield
- Outcode
- HD1
- Location
- Imperial Road, Marsh, Huddersfield HD1
- Marketed By:
- Martin Thornton Estate Agents
- Posted
- 2024-03-18
- HD1 Rating:
- More Info?
- Please contact Martin Thornton Estate Agents on 01484 973724 or Request Details
Property Description
Having being renovated by the current owner to a high standard, is this most impressive, semi-detached family home. The property has had a programme of modernisation carried throughout briefly comprises of entrance hall, lounge, dining room, seperate kitchen with integrated applicances and to the first floor, three bedrooms along with a modern house bathroom. Internally, the property enjoys oak doors with brushed chrome door furniture and as one would expect the property enjoys a gas central heating system and is predominantly uPVC double glazed. Externally, there are gardens to both the front and rear along with patio, detached garage and a further detached workshop. The property is situated within a short distance of Lindley village with it's various bars and restaurants and recommended local schooling and is only a short drive away from the M62 motorway network serving both Leeds and Manchester city centres respectively.
Viewing recommended.
Entrance Hall
An oak panelled door with leaded glazed inserts opens to the entrance hall where there is a ceiling rose along with ceiling light point, picture rail and a radiator. There is Karndean style floor running throughout, a useful under stairs store cupboard and a balustrade and spindle staircase rises to the first floor.
Lounge
Set to the front of the property having lots of light to the front elevation courtesy of a walk in splade uPVC double glazed window. There is coving to the ceiling along with a ceiling light point, radiator and the focal point of this room is the polished wood fire surround with a tiled inset and hearth, home to a living flame gas fire.
Dining Room
The lounge is open to the dining room which has two french uPVC double glazed doors leading out to the patio and garden beyond. There is a ceiling light point, various power points and a radiator.
Kitchen
Having a range of modern base cupboards, drawers, granite style roll edge work tops with matching upstands and wall cupboards over. There are integrated appliances including a split level hob and oven with overlying extractor hood, plumbing for an automatic washing machine along with plumbing for an automatic dishwasher and a vent for a dryer. There is a continuation of the aforementioned Karndean style flooring along with inset downlights to the ceiling, uPVC double glazed windows to two elevations, a radiator and a stable style door gives access to the rear patio.
First Floor Landing
From the entrance hall, as mentioned, the ballustrade and spindle staircase leads to the first floor landing where there is access to the loft space along with a ceiling light point and a uPVC double glazed window provides additional light to the side elevation.
Bedroom One
This double bedroom is set to the front of the property and has lots of light coming from a walk in splade uPVC double glazed bay window. There is coving to the ceiling, a ceiling rose, ceiling light point and a radiator.
Bedroom Two
Another generous double bedroom, this one being set to the rear of the property and has a pleasant outlook over the rear garden via two uPVC double glazed windows. There is coving to the ceiling along with ceiling light point and radiator.
Bedroom Three
This single bedroom is set to the front of the property and has a uPVC double glazed window looking down to the garden below. There is coving to the ceiling, ceiling light point and a radiator.
House Bathroom
Having a modern, white, contemporary style suite comprising; low flush WC, a pedestal handbasin with chrome monobloc mixer tap over and panelled bath with matching mixer tap over. The walls are tiled with a contrasting tiled effect floor, coving to the ceiling, inset downlights, linen cupboard and stylish, wall mounted, ladder style heated towel rail.
Loft Space
The loft is boarded and has access from the lading via a pull down ladder and enjoys power and light.
External Details
To the front of the property there is a walled, lawned gardens whilst a pair of wrought iron gates open to a concrete driveway which provides parking and leads on to the side of the property to the rear, where there is a detached single car garage with up and over door, power and light. The rear of the property there is a flagged patio with access from both the kitchen and the dining room and steps lead onto the lawned garden which has raised borders. At the foot of the garden there is a further garage come workshop with power and light.
Property Location
Marketed by Martin Thornton Estate Agents
Disclaimer Property descriptions and related information displayed on this page are marketing materials provided by Martin Thornton Estate Agents. estateagents365.uk does not warrant or accept any responsibility for the accuracy or completeness of the property descriptions or related information provided here and they do not constitute property particulars. Please contact Martin Thornton Estate Agents for full details and further information.


