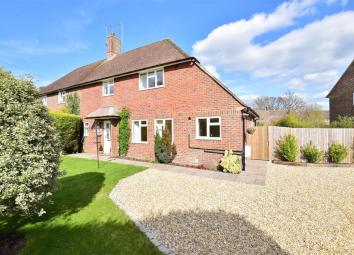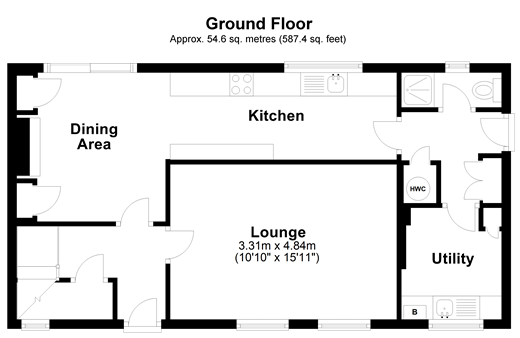Semi-detached house for sale in Horsham RH13, 3 Bedroom
Quick Summary
- Property Type:
- Semi-detached house
- Status:
- For sale
- Price
- £ 400,000
- Beds:
- 3
- Baths:
- 1
- Recepts:
- 1
- County
- West Sussex
- Town
- Horsham
- Outcode
- RH13
- Location
- Saltbox Close, Barns Green, Horsham, West Sussex RH13
- Marketed By:
- Cubitt & West - Southwater
- Posted
- 2024-04-01
- RH13 Rating:
- More Info?
- Please contact Cubitt & West - Southwater on 01403 788127 or Request Details
Property Description
A really fabulous and recently refurbished three bedroom semi detached home has come to the market which is located in the heart of the idyllic village of Barns Green.
It is quite clear to see on approach this house has been lovingly cared for with a landscaped front garden, planted borders with a large lawn and ample parking for multiple vehicles. There is a newly laid sandstone pathway to the front door, the wide entrance hallway has built in storage and lots of room to manoeuvre a child's buggy.
The ground floor has under floor heating throughout with thermostats to each room. There is a separate living space, spacious reception room to the front and the kitchen/diner to the rear. There is also a downstairs cloakroom and shower room as well as a utility room.
To the first floor there are three double bedrooms with wooden flooring and neutral decor ready for you to put your own stamp on the property. These are serviced by a modern bathroom suite.
The house further benefits from potential to extend (subject to planning permission) and is being sold with no onward chain.
Please refer to the footnote regarding the services and appliances.
What the Owner says:
We moved to Saltbox Close after returning from a stay in the us and were initially attracted by the extra space you could get compared to a house of the same value in Horsham town.
We were not disappointed, Saltbox Close has been a great family home. The house has a light, spacious feel with an excellent layout. You'll really appreciate the large gardens, abundant greenery and the sound of bird song in the morning – the perks of a rural setting. We loved walking the dogs and sitting at the café at Sumners pond campsite just down the road.
We have enjoyed living here for many years, but we have now relocated to Brighton.
Room sizes:
- Cloakroom/Shower Room 7'0 x 3'2 (2.14m x 0.97m)
- Kitchen 26'4 x 6'9 at narrowest point (8.03m x 2.06m)
- Utility 8'6 x 7'1 (2.59m x 2.16m)
- Dining Area 10'5 x 9'11 (3.18m x 3.02m)
- Lounge 16'0 x 11'7 (4.88m x 3.53m)
- Landing
- Bedroom 1 12'10 x 10'5 (3.91m x 3.18m)
- Bedroom 2 13'3 x 8'11 (4.04m x 2.72m)
- Bedroom 3 12'8 x 9'7 (3.86m x 2.92m)
- Bathroom 6'9 x 5'10 (2.06m x 1.78m)
- Front Garden
- Rear Garden
- Driveway
The information provided about this property does not constitute or form part of an offer or contract, nor may be it be regarded as representations. All interested parties must verify accuracy and your solicitor must verify tenure/lease information, fixtures & fittings and, where the property has been extended/converted, planning/building regulation consents. All dimensions are approximate and quoted for guidance only as are floor plans which are not to scale and their accuracy cannot be confirmed. Reference to appliances and/or services does not imply that they are necessarily in working order or fit for the purpose.
Property Location
Marketed by Cubitt & West - Southwater
Disclaimer Property descriptions and related information displayed on this page are marketing materials provided by Cubitt & West - Southwater. estateagents365.uk does not warrant or accept any responsibility for the accuracy or completeness of the property descriptions or related information provided here and they do not constitute property particulars. Please contact Cubitt & West - Southwater for full details and further information.


