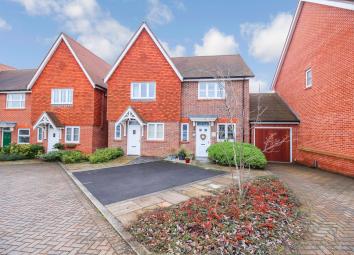Semi-detached house for sale in Horsham RH12, 2 Bedroom
Quick Summary
- Property Type:
- Semi-detached house
- Status:
- For sale
- Price
- £ 365,000
- Beds:
- 2
- Baths:
- 1
- Recepts:
- 1
- County
- West Sussex
- Town
- Horsham
- Outcode
- RH12
- Location
- Scholars Walk, Horsham RH12
- Marketed By:
- Brock Taylor
- Posted
- 2024-04-01
- RH12 Rating:
- More Info?
- Please contact Brock Taylor on 01403 453641 or Request Details
Property Description
Location This modern recently re-decorated semi attached home is situated in Highwood, a Berkeley development to the West of Horsham town centre. Horsham offers a comprehensive range of shopping, entertainment and recreational facilities, including a superb selection of restaurants and cafes, as well as a John Lewis Home Store and enlarged Waitrose. The mainline railway station offers convenient access to London Victoria and London Bridge (both accessible in under 1 hour) making the location ideal for families and commuters. The A264 north Horsham bypass provides access to the M23, Gatwick Airport, the M25 and the national motorway network. The property is also conveniently located a short walk away from the highly regarded Tanbridge House secondary school.
Property The front door opens into a Hall, which has doors opening into the open plan living area and the WC. The large open plan Living/Kitchen Area is divided into two spacious areas. The stylish Kitchen is fitted with a range of modern, floor and wall mounted units, with integrated dishwater and fridge freezer, and plumbing and electrics installed in a cupboard for a washing machine, while the 15'9 x 13'6 Living/Dining Area, has plenty of space for a dining table and sofas, with double doors spilling out to the Rear Garden. The ground floor benefits from wooden and underfloor heating and a large under stairs storage cupboard. To the First Floor is a large Family Bathroom, with a shower above the bath, and two double Bedrooms, with the Largest boasting built in wardrobes. All windows in the property have shutters.
Outside The property is positioned at the end of a cul de sac, with two allocated parking spaces and additional visitor areas in nearby laybys. The attractive south west facing Rear Garden is split into two areas, the first is a paved patio, prefect for barbecues in the summer months, which leads to an area of astro turf. At the end of the garden is a shed and gated rear access.
Hall
kitchen 12' 8" x 6' 3" (3.86m x 1.91m)
lounge/diner 15' 9" x 13' 6" (4.8m x 4.11m)
WC
landing
bedroom 1 13' 6" x 11' 7 max" (4.11m x 3.53m)
bedroom 2 13' 6" x 8' 9" (4.11m x 2.67m)
bathroom 7' 2" x 6' 3" (2.18m x 1.91m)
Property Location
Marketed by Brock Taylor
Disclaimer Property descriptions and related information displayed on this page are marketing materials provided by Brock Taylor. estateagents365.uk does not warrant or accept any responsibility for the accuracy or completeness of the property descriptions or related information provided here and they do not constitute property particulars. Please contact Brock Taylor for full details and further information.


