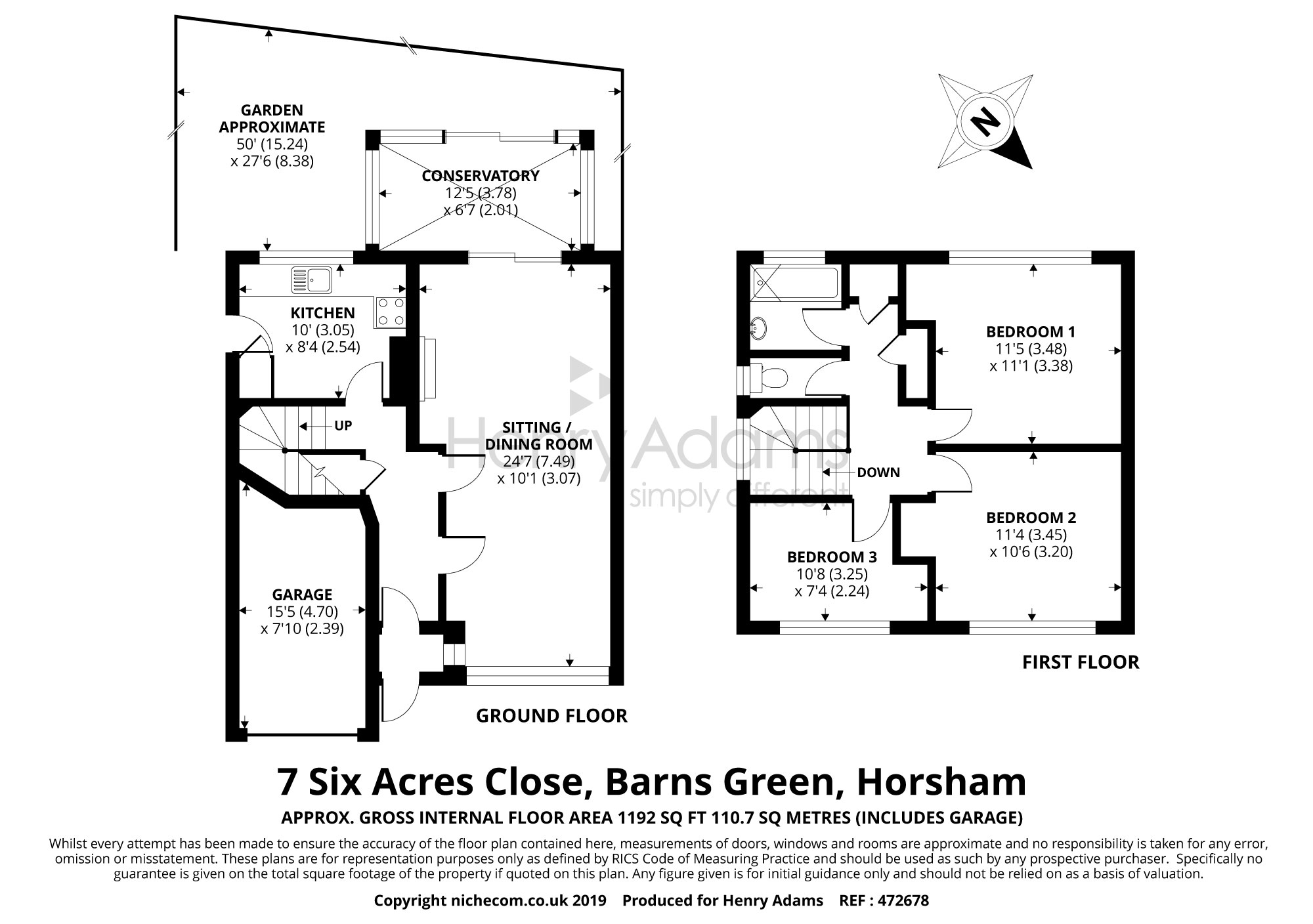Semi-detached house for sale in Horsham RH13, 3 Bedroom
Quick Summary
- Property Type:
- Semi-detached house
- Status:
- For sale
- Price
- £ 325,000
- Beds:
- 3
- Baths:
- 1
- Recepts:
- 1
- County
- West Sussex
- Town
- Horsham
- Outcode
- RH13
- Location
- Six Acres Close, Barns Green RH13
- Marketed By:
- Henry Adams - Billingshurst
- Posted
- 2019-05-12
- RH13 Rating:
- More Info?
- Please contact Henry Adams - Billingshurst on 01403 453813 or Request Details
Property Description
Located in a pleasant cul-de-sac within this popular quintessential English village is a well proportioned semi-detached house which would benefit from updating and modernising throughout, providing a perfect project for those seeking to create a home to their own design. The property is approached by an entrance hall leading to the fitted kitchen with door leading to the secluded rear garden and spacious sitting room/dining room with fireplace feature and double glazed sliding doors leading to a good size conservatory. On the first floor a landing leads to three bedrooms and bathroom with separate w.C.
The front garden is mainly laid to lawn with driveway leading to an integral single garage with part glazed up and over door. There is a wrought iron side gate leading to the secluded rear garden which is mainly laid to lawn with patio area, various plant and shrub borders, enclosed by panelled fencing.
Location
Barns Green is a sought after West Sussex village benefiting from a local store, playgroup, school, cricket green, the popular Queens Head pub and Sumners Pond with its picturesque lakeside café renowned for its excellent food. This popular thriving village lies mid way between Billingshurst and the larger town of Horsham with pick up and drop off points for the local secondary schools. Billingshurst, Christs Hospital and Horsham all have main line train services into London/ Victoria, Gatwick Airport and the south coast.
Entrance Hall
Sitting Room/Dining Room 24'7 (7.49m) x 10'1 (3.07m)
Conservatory 12'5 (3.78m) x 6'7 (2.01m)
Kitchen 10' (3.05m) x 8'4 (2.54m)
Landing
Bedroom 1 11'5 (3.48m) x 11'1 (3.38m)
Bedroom 2 11'4 (3.45m) x 10'6 (3.2m)
Bedroom 3 10'8 (3.25m) x 7'4 (2.24m)
Bathroom
Driveway
Garage 15'5 (4.7m) x 7'10 (2.39m)
Garden
Property Location
Marketed by Henry Adams - Billingshurst
Disclaimer Property descriptions and related information displayed on this page are marketing materials provided by Henry Adams - Billingshurst. estateagents365.uk does not warrant or accept any responsibility for the accuracy or completeness of the property descriptions or related information provided here and they do not constitute property particulars. Please contact Henry Adams - Billingshurst for full details and further information.


