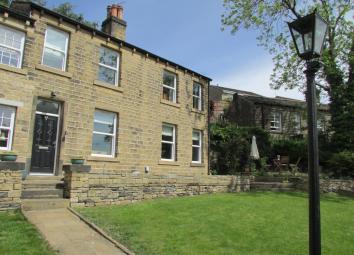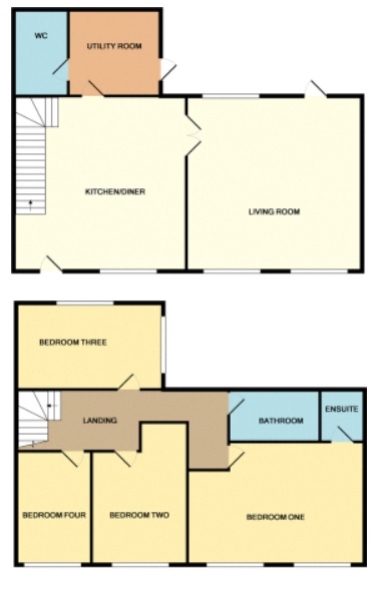Semi-detached house for sale in Holmfirth HD9, 4 Bedroom
Quick Summary
- Property Type:
- Semi-detached house
- Status:
- For sale
- Price
- £ 300,000
- Beds:
- 4
- Baths:
- 2
- Recepts:
- 1
- County
- West Yorkshire
- Town
- Holmfirth
- Outcode
- HD9
- Location
- 44 Thirstin Road, Honley, Holmfirth HD9
- Marketed By:
- Earnshaw Kay
- Posted
- 2019-05-10
- HD9 Rating:
- More Info?
- Please contact Earnshaw Kay on 01484 973900 or Request Details
Property Description
A beautifully presented four bedroom semi detached family home conveniently positioned within walking distance of the village centre. Honley offer a wide range of amenities including; junior and secondary schools, doctors, opticians, shops, restaurants and bars. Also having a railway station with direct lines to Huddersfield and Sheffield. Holmfirth is a short drive away.
This stunning character cottage offers spacious accommodation throughout and is tastefully decorated having been finished to a high standard in a modern and contemporary style, and benefits from being ready to move straight into. Boasting a large plot and enjoying beautifully landscaped gardens to the front and rear. To the front is a large South-facing garden, mainly lawned with a raised patio providing a perfect area to sit out and relax. There is a raised patio to the rear, a sun-trap especially in the evening.
Comprising of gas central heating, double glazing and a security alarm system, the property briefly comprises of;
Ground Floor - Dining Kitchen, Utility, WC, Lounge.
First Floor - Landing, House Bathroom, Master Bedroom with Ensuite Wetroom, Bedroom Two, Bedroom Three, Bedroom Four.
No vendor chain!
Entrance:
The front door opens into the spacious dining kitchen. Further doors open to the utility and lounge with stairs leading to the first floor.
Dining Kitchen: 4.95m (16'3'') x 4.27m (14''')
A large open plan dining kitchen with solid oak worktops and tiled under floor heating, comprising a stunning range of wall and base units and having a Belfast sink and integrated dishwasher. Spaces for an American fridge freezer and a Rangemaster cooker. Under stairs cupboard provides useful storage.
Utility: 2.44m (8''') x 2.08m (6'10'')
A most useful room set off the kitchen with plumbing for a washing machine and space for a dryer. Providing access to the WC and rear garden.
WC:
WC and vanity wash basin.
Lounge: 5.00m (16'5'') x 4.34m (14'3'')
An excellent sized reception room with high ceilings and dual aspect windows allowing in a tremendous amount of natural light. Solid wood flooring with under floor heating and a wood burning stove which adds character.
Landing:
Doors open to the four good sized bedrooms and house bathroom.
House Bathroom: 2.54m (8'4'') x 1.55m (5'1'')
A modern suite with attractive tiled floor and part-tiled wall splash backs. Comprising a bath with shower over, low flush WC, pedestal wash basin and heated towel radiator. Rear aspect obscured window.
Master Bedroom: 3.96m (13''') x 3.33m (10'11'')
A spacious double bedroom with large front facing windows allowing in a great amount of natural light. Benefits from fitted wardrobes and a wet room.
Wet Room Ensuite:
Tiled wet room with underfloor heating and comprising a rain shower and wall mounted wash basin.
Bedroom Two: 3.00m (9'10'') x 2.67m (8'9'')
Large double bedroom, light and airy with dual aspect windows looking out to the rear garden.
Bedroom Three: 3.23m (10'7'') x 2.59m (8'6'')
Double bedroom with fitted wardrobes. Overlooking the front garden.
Bedroom Four: 3.25m (10'8'') x 1.55m (5'1'')
Single in size, front facing window.
Garden:
The property benefits from having a large plot and enjoys gardens to the front and rear. There is a large South-facing garden to the front, mainly lawned with a patio ideal for sitting out and relaxing. Set to the rear, steps lead to a beautifully landscaped raised patio, an excellent sun trap which provides a private seating area.
Property Location
Marketed by Earnshaw Kay
Disclaimer Property descriptions and related information displayed on this page are marketing materials provided by Earnshaw Kay. estateagents365.uk does not warrant or accept any responsibility for the accuracy or completeness of the property descriptions or related information provided here and they do not constitute property particulars. Please contact Earnshaw Kay for full details and further information.


