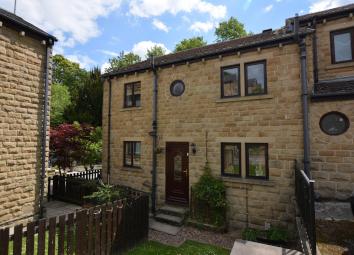Semi-detached house for sale in Holmfirth HD9, 3 Bedroom
Quick Summary
- Property Type:
- Semi-detached house
- Status:
- For sale
- Price
- £ 199,950
- Beds:
- 3
- Baths:
- 2
- Recepts:
- 2
- County
- West Yorkshire
- Town
- Holmfirth
- Outcode
- HD9
- Location
- Weavers Court, Meltham, Holmfirth HD9
- Marketed By:
- WM Sykes & Son
- Posted
- 2024-04-21
- HD9 Rating:
- More Info?
- Please contact WM Sykes & Son on 01484 973901 or Request Details
Property Description
Accommodation A generous modern double fronted end terraced house which enjoys a pleasant courtyard setting with a delightful wooded backdrop to the rear. It is well presented throughout but would allow for purchasers to update to their own tastes. The accommodation comprises: Entrance hall, lounge, kitchen, dining room, landing, 3 bedrooms, bathroom and en-suite. It has the benefit of a gas central heating system, double glazed windows and modern fixtures and fittings. Externally there is a small garden and parking to the front and a further enclosed garden to the rear. There is also a single garage located within the courtyard belonging to the house. For sale with vacant possession and no vendor chain.
Ground floor
entrance hall With staircase to the first floor, uPVC entrance door and built in cloaks cupboard.
Lounge 21' 9" x 9' 11" (6.63m x 3.02m) A good sized living room with window to the front and glazed double doors to the rear, modern fireplace with living flame effect gas fire and 2 central heating radiators.
Kitchen 11' 4" x 9' 9" (3.45m x 2.97m) Fitted with a good range of modern base units and wall cupboards with laminated worksurfaces, 1 ½ bowl stainless steel sink unit with mixer tap, window to the front, integrated dishwasher, oven, electric hob, breakfast bar, tiled floor, central heating radiator and opening the dining room.
Dining room 13' x 9' 11" (3.96m x 3.02m) With glazed double doors to the rear, further window to the rear, recessed cupboard under the stairs and central heating radiator.
First floor
landing A spacious landing area with window to the rear, built in cupboard housing the central heating boiler, central heating radiator.
Bedroom 1 12' x 10' (3.66m x 3.05m) A double bedroom with window to the front and central heating radiator.
Ensuite 6' 4" x 5' 6" (1.93m x 1.68m) With three piece suite in white comprising low flush wc, wall hung washbasin and shower cubicle, fully tiled walls, tiled floor, obscure glazed porthole window to the front and central heating radiator.
Bedroom 2 15' 6" x 9' 9 (7'1")" (4.72m x 2.97m) Another double bedroom with window to the front and central heating radiator.
Bedroom 3 9' 5" x 7' 11 (10' max)" (2.87m x 2.41m) With window to the rear and central heating radiator.
Bathroom 5' 11" x 5' 5" (1.8m x 1.65m) With three piece suite in white comprising low flush wc, wall hung washbasin and whirlpool bath with shower over, fully tiled walls, obscure glazed window to the rear and heated towel rail.
Outside To the front of the house there is a small lawned garden area and to the rear there is a larger enclosed garden area which is gravelled and paved for easy maintenance. This overlooks woodland and a stream to the rear.
Parking / garage There is a parking area adjacent to the house (in front of the adjoining house) and a single garage located within the courtyard on the approach to the house.
Additional information The property is Freehold. Energy rating 66 (Band D)
viewing By appointment with Wm Sykes & Son.
Location From the centre of Meltham, head along Holmfirth Road, passing Meltham C of E School. After the School, take the next left onto Millbank Road. Follow this road along towards Meltham Mills and turn right onto Weavers Court. The property will be found on the left hand side after heading through the archway within the courtyard.
Property Location
Marketed by WM Sykes & Son
Disclaimer Property descriptions and related information displayed on this page are marketing materials provided by WM Sykes & Son. estateagents365.uk does not warrant or accept any responsibility for the accuracy or completeness of the property descriptions or related information provided here and they do not constitute property particulars. Please contact WM Sykes & Son for full details and further information.


