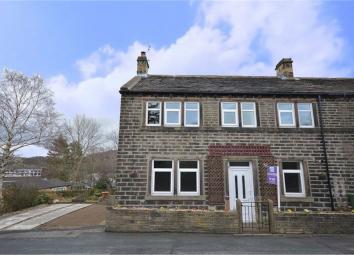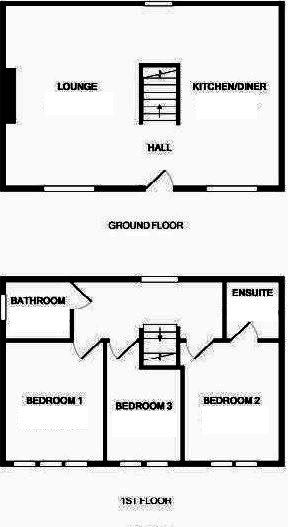Semi-detached house for sale in Holmfirth HD9, 3 Bedroom
Quick Summary
- Property Type:
- Semi-detached house
- Status:
- For sale
- Price
- £ 215,000
- Beds:
- 3
- Baths:
- 1
- Recepts:
- 1
- County
- West Yorkshire
- Town
- Holmfirth
- Outcode
- HD9
- Location
- Heys Road, Holmfirth, Huddersfield HD9
- Marketed By:
- Cornerstone Estate Agents Holmfirth
- Posted
- 2024-04-06
- HD9 Rating:
- More Info?
- Please contact Cornerstone Estate Agents Holmfirth on 01484 443085 or Request Details
Property Description
A truly magnificent three bedroom property. This renovated home has a fabulous open plan living space creating a wonderful social area for entertaining. Together with a newly fitted kitchen with a beautiful Kenwood double stove as well as having a sitting room boasting character, mixed with contemporary décor and a stunning fireplace. To the first floor is a master bedroom with en-suite with a further double, one single bedroom and house bathroom. This freehold property also has off road parking and side garden.
Entrance A door opens to an entrance hall open plan to both the sitting room and dining kitchen. Stairs rise to the first floor landing.
Dining kitchen 18' 1" x 9' 4" (5.51m x 2.84m) approx. A fabulous open plan dining kitchen having an array of soft close wall and base units boasting a new free standing Kenwood cooker with five ring gas hob and a stylish extractor fan over. As well as having plumbing for a washing machine and an area for a tall fridge freezer. There is also plenty of room for a dining table and chairs creating a great social space for entertaining.
Sitting room 16' 1" x 12' 1" (4.9m x 3.68m) approx. A spacious room which boasts a magnificent stone fireplace housing a log burning stove. This room is filled with characterful beams and a beautiful Mullion window with stone window seat, this mixed together with contemporary décor creates a wonderful room. As both the dining kitchen and sitting room are open plan this provides an excellent modern living area.
Landing A split level landing having doors accessing the bedrooms and house bathroom. A double glazed window overlooks the rear of the property as well as giving plenty of natural light.
Master bedroom 11' 11" x 8' 7" (3.63m x 2.62m) approx. A master bedroom tastefully styled with modern neutral décor. Benefitting from beautiful feature stone window sills. A double glazed window cascades plenty of natural light as well as attractive views. A door opens to a newly fitted en-suite shower room comprising corner shower, wash basin and low level WC.
Bedroom two 11' 10" x 9' 4" (3.61m x 2.84m) approx. A generous sized bedroom having modern décor and stone window sills creating an abundance of character. A double glazed window gives plenty of natural light.
Bedroom three 9' 8" x 6' 9" (2.95m x 2.06m) approx. A good sized single bedroom boasting modern décor and aforementioned stone window sills.
Bathroom A newly fitted three piece suite comprising a panelled bath, wash basin and low level WC. An obscured double glazed window creates natural light.
Side of the property To the side of the property is a small garden with off road parking for two vehicles.
Property Location
Marketed by Cornerstone Estate Agents Holmfirth
Disclaimer Property descriptions and related information displayed on this page are marketing materials provided by Cornerstone Estate Agents Holmfirth. estateagents365.uk does not warrant or accept any responsibility for the accuracy or completeness of the property descriptions or related information provided here and they do not constitute property particulars. Please contact Cornerstone Estate Agents Holmfirth for full details and further information.


