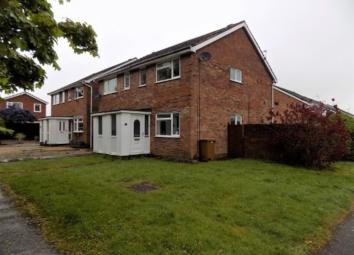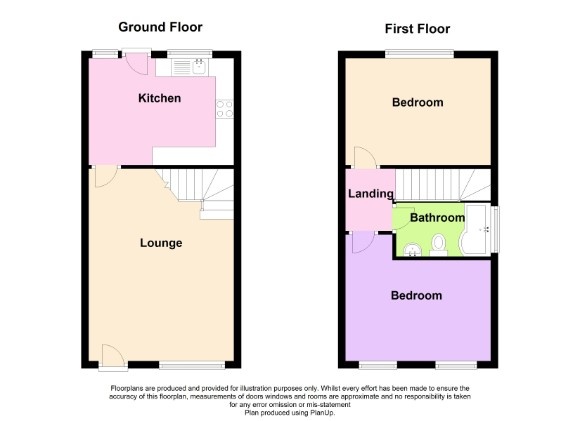Semi-detached house for sale in Hinckley LE10, 2 Bedroom
Quick Summary
- Property Type:
- Semi-detached house
- Status:
- For sale
- Price
- £ 184,950
- Beds:
- 2
- Baths:
- 1
- Recepts:
- 1
- County
- Leicestershire
- Town
- Hinckley
- Outcode
- LE10
- Location
- Lilac Close, Burbage, Hinckley LE10
- Marketed By:
- Belvoir
- Posted
- 2024-04-01
- LE10 Rating:
- More Info?
- Please contact Belvoir on 01455 364751 or Request Details
Property Description
Paved pathway leads to the:
Entrance porch with Upvc door front door and opaque windows to the front and side, ceiling light, space for shoes and coats and door into:
Lounge 17’2” X 12’9” (5.24m x 3.95m) Having Upvc windows to the front and side elevations, feature fire surround, twin ceiling lights, radiator, stairs off to the first-floor landing and door to:
Breakfast kitchen 12’9” X 9’6” (3.95m X 2.91m) With a range of floor and wall mounted units with contrasting work surfaces above, inset one and a half bowl sink with mixer taps over, space and plumbing for washing machine and dishwasher, space for fridge freezer, Upvc windows and door to the rear, wood effect flooring and ceiling spotlights.
Stairs to the first floor landing With loft access, ceiling light and doors to:
Bedroom one 12’9” X 11’3” (3.96m x 3.47m) (Having twin Upvc windows to the front, ceiling spotlights, radiator, and power points.
Bedroom two 12’9” X 9’1” (3.96m x 2.79m) Having Upvc window to the rear, ceiling light and radiator.
Family bathroom 7’9” x 4’8” (2.41m x 1.47m) Comprising a white suite with P shaped bath with side screen and shower over, pedestal wash hand basin and low flush w/c. Chrome heated towel rail, tiled walls and opaque Upvc window to the side.
To the outside:
The property is situated on a large corner plot with the front being primarily laid to lawn with a pathway to the front entrance door and gated side pedestrian access to the:
Rear garden With a paved patio area stepping down to the lawn with cobbled path leading to the rear gate and side entrance into the:
Detached garage With up and over door, power and lighting.
The property is bordered by timber fencing and a brick wall with a driveway with space for one car.
Viewings are recommended to fully appreciate the space and benefits this property has to offer and can be arranged via the selling agent, Belvoir on .
‘Every care has been taken with the preparation of these particulars, but complete accuracy cannot be guaranteed. If there is any point, which is of importance to you, please obtain professional confirmation. All measurements quoted are approximate. These particulars do not constitute a contract or part of a contract’.
Property Location
Marketed by Belvoir
Disclaimer Property descriptions and related information displayed on this page are marketing materials provided by Belvoir. estateagents365.uk does not warrant or accept any responsibility for the accuracy or completeness of the property descriptions or related information provided here and they do not constitute property particulars. Please contact Belvoir for full details and further information.


