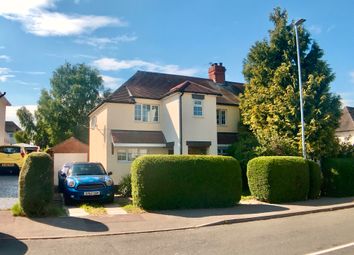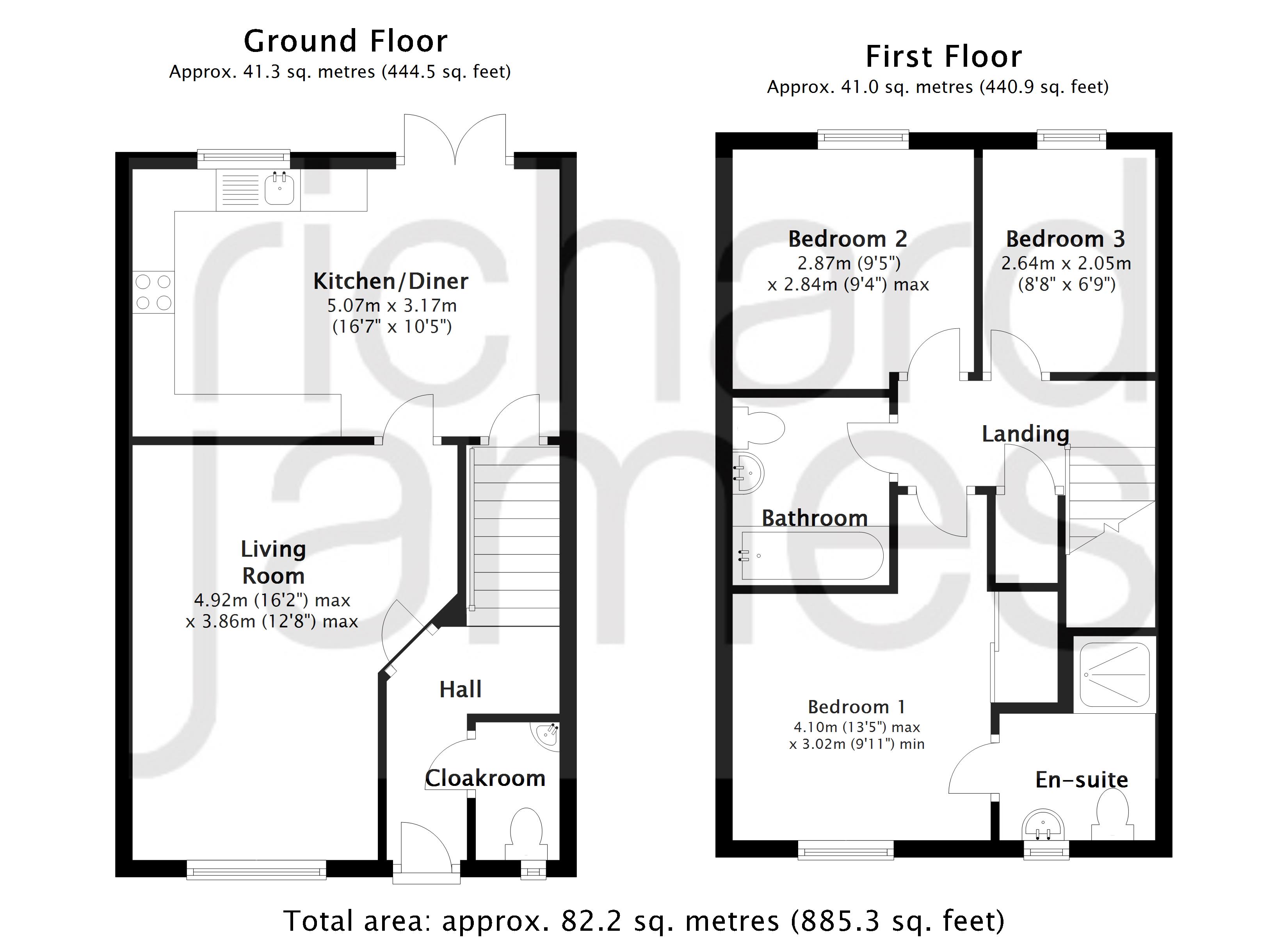Semi-detached house for sale in Hinckley LE10, 3 Bedroom
Quick Summary
- Property Type:
- Semi-detached house
- Status:
- For sale
- Price
- £ 180,000
- Beds:
- 3
- Baths:
- 2
- Recepts:
- 2
- County
- Leicestershire
- Town
- Hinckley
- Outcode
- LE10
- Location
- Henry Street, Hinckley LE10
- Marketed By:
- Yopa
- Posted
- 2024-04-01
- LE10 Rating:
- More Info?
- Please contact Yopa on 01322 584475 or Request Details
Property Description
We are delighted to be offering for sale this vastly improved semi-detached home, which has been lovingly maintained by the current owners and is situated in this well established and convenient location.
This beautifully presented home briefly comprises of an Open Entrance Porch, Entrance Hall, Lounge, Garden Room, Fitted Kitchen, Family Bathroom, Three Stylish Bedrooms and Family Bathroom. To the outside, there is a detached single Garage, ample Car Standing, front garden and a delightful good sized private and enclosed rear garden.
*** Viewing is absolutely essential to appreciate all the very many features and fitting that are on offer ***
ground floor:
open porch with tiled flooring and over head lighting. Attractive hardwood panelled and glazed front door to
entrance hall: Having ceramic tiled flooring with under floor heating and thermostat. Stairs with white spindle balustrades rising to the first floor Pine and glazed door leading through to the;
lounge: 14'3 not including bay x 9'6 (4.3m x 2.9m) having a double glazed window to the front elevation, feature fireplace with matching hearth and inlay incorporating living flame gas fire, central heating radiator, coved ceiling, laminate flooring, double glazed french doors leading through to the;
garden room: 12'10 x 8'6 (3.9m x 2.6m) having central heating radiator, ceiling fan and light, laminate flooring, insulated ceiling, double glazed windows and french doors which lead out onto the rear garden
fitted kitchen: 14'11 x 7'10 (4.5m x 2.4m)
having a comprehensive range of wall cupboards and base units with drawers, double glass fronted display unit, matching worktops, integrated oven and four ring gas hob with extractor hood over, laminate flooring, stainless steel sink unit with mixer tap, tiled splashbacks, integrated dishwasher, display shelving, space and plumbing for washing machine, space for fridge freezer, central heating boiler, double glazed window and door to the rear elevation.
Re-fitted bathroom: Having a modern white suite comprising of a p-shaped bath with shower and glass screen, tiled flooring, attractive tiled walls, pedestal wash hand basin set into vanity unit, low level flush w.c., underfloor heating, central heating radiator and extractor fan.
First floor:
landing: Having good sized roof access to boarded loft space which our seller has advised has a 118 sq feet of storage (11sq m)
master bedroom 1: 14'3 x 9m (4.4m x 2.7m) a fabulous room having a double glazed window to the front elevation, central heating radiator, laminate flooring, two double built-in wardrobe cupboards and display shelving
en-suite shower room: Having a white suite comprising of pedestal wash hand basin, low-level flush w.c., having good sized corner shower cubicle, osbcure double glazed window to the front elevation, heated towel rail, ceiling spot lights and extractor fan.
Bedroom 2: 11'11 x 6'11 (3.6m x 2.1m) having a double glazed window to the front elevation and central heating radiator.
Bedroom 3: 9'1 x 6'11 ( 3.6m x 2.1m) a lovely room, currently used as a nursery by our current owners having central heating radiator and double glazed window to the rear elevation.
Outside:
The property is set back from the road, screened behind a mature privet hedge. Pathways. A slabbed driveway provides ample car standing leading down the side of the property to the single brick built garage with up and over door light and power, there is also extra loft storage space and door leading to the rear garden. A timber gate also provides access to the large fully fenced and enclosed rear garden, which has a patio, edged by a low brick retaining wall. The rear garden is mainly laid to lawn with surrounding flower beds and borders.
Property Location
Marketed by Yopa
Disclaimer Property descriptions and related information displayed on this page are marketing materials provided by Yopa. estateagents365.uk does not warrant or accept any responsibility for the accuracy or completeness of the property descriptions or related information provided here and they do not constitute property particulars. Please contact Yopa for full details and further information.


