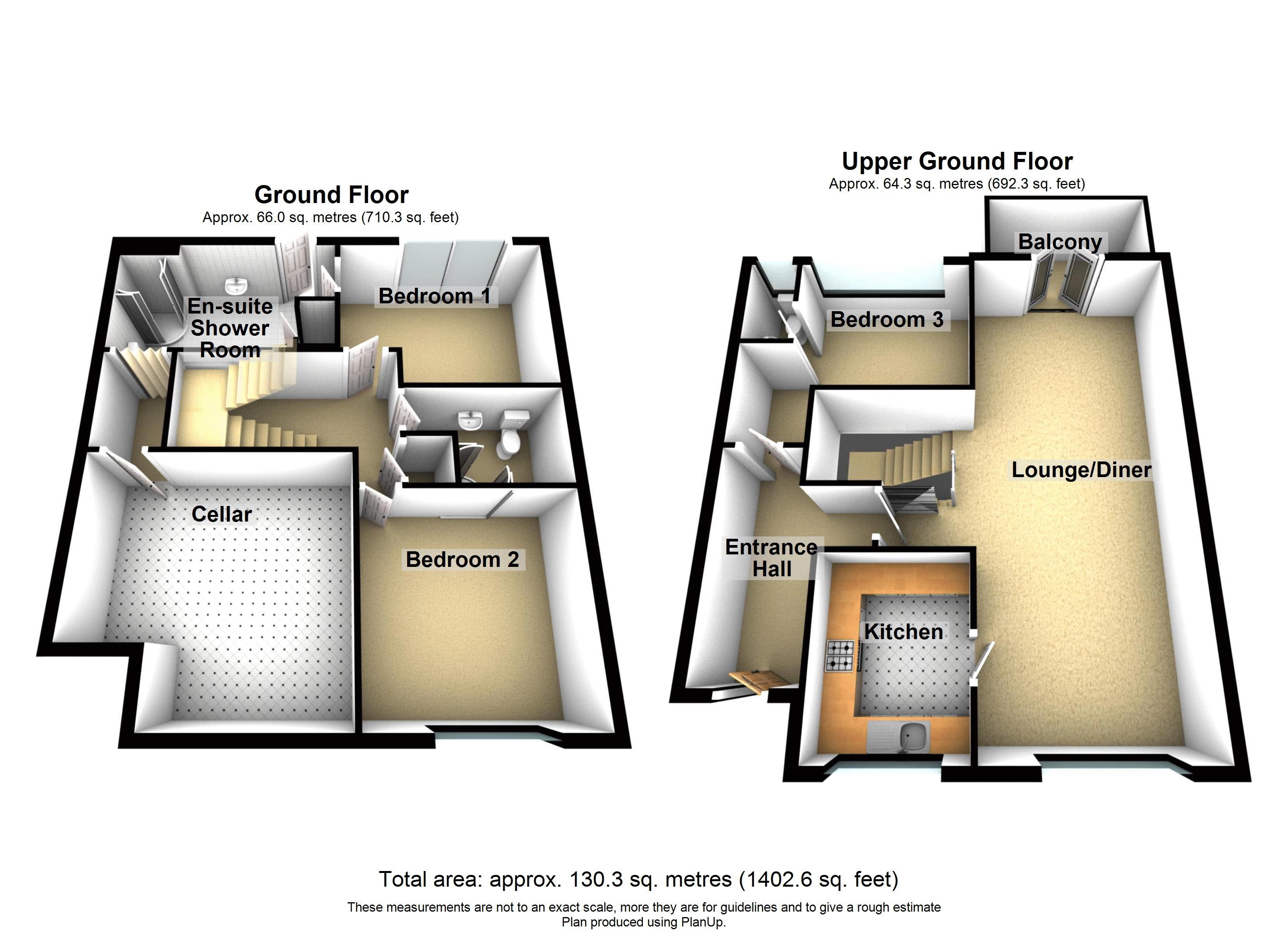Semi-detached house for sale in High Wycombe HP14, 3 Bedroom
Quick Summary
- Property Type:
- Semi-detached house
- Status:
- For sale
- Price
- £ 429,950
- Beds:
- 3
- Baths:
- 2
- Recepts:
- 2
- County
- Buckinghamshire
- Town
- High Wycombe
- Outcode
- HP14
- Location
- Water End Road, Beacons Bottom, High Wycombe HP14
- Marketed By:
- Crendon House
- Posted
- 2019-05-19
- HP14 Rating:
- More Info?
- Please contact Crendon House on 01494 912832 or Request Details
Property Description
"Wellspring" is a stunning semi-detached house for sale in a rural Chilterns hamlet with extensive views from the house to both front and rear.
The house is in a quiet non-estate road amongst other distinctive properties, in a secluded position of just four properties. The landscaped gardens to the front and rear have several patio areas for alfresco dining. Country walks can be taken from the doorstep, as fields and woodland are within easy reach. There is a main line station in Saunderton (free parking), and the M40 Junction 5, is three miles away in Stokenchurch. A sought after village, primary school is close by as is a recreation ground (no main road to cross).
The house, double-glazed throughout, has been considerably improved which is a credit to the present owners and is in exceptional order throughout. It features three double bedrooms, two with en-suite’s, one with under floor heating, as well as a refitted family bathroom. To maximise the beautiful views, the sitting room, on the upper ground floor, has french doors opening onto a feature balcony where you can sit and watch the sunset with a glass of wine in the evenings.
The sitting room has a contemporary log burner fitted and the décor is stylish and immaculate throughout. Replacement doors have been fitted with solid pewter handles. There has been planning permission for a loft extension of a large bedroom and en-suite previously approved but has now lapsed. (Plans available). A garage with an additional adjacent parking area complete the property.
Amenities
The nearby village has an excellent range of day-to-day facilities including a variety of local shops, i.E., Bakers, Post Office/Newsagents, Chemist and Supermarket together with Doctors' and Dentists' surgeries. For more extensive requirements both High Wycombe and Marlow are about 5 miles from Beacons Bottom.
Upper Ground Floor
Living/Dining Room (28' 0'' x 11' 6'' (8.53m x 3.50m))
Feature Balcony
Kitchen (9' 10'' x 7' 5'' (2.99m x 2.26m))
Bedroom 3 (12' 2'' x 12' 9'' (3.71m x 3.88m))
En-Suite
Ground Floor
Hallway
Cellar
Bedroom 1 (11' 5'' x 8' 11'' (3.48m x 2.72m))
En-Suite (13' 4'' x 7' 6'' (4.06m x 2.28m))
Bedroom 2 (11' 10'' x 11' 6'' (3.60m x 3.50m))
WC
Outside
Front Garden
Rear Garden
Garage
Driveway Parking
Property Location
Marketed by Crendon House
Disclaimer Property descriptions and related information displayed on this page are marketing materials provided by Crendon House. estateagents365.uk does not warrant or accept any responsibility for the accuracy or completeness of the property descriptions or related information provided here and they do not constitute property particulars. Please contact Crendon House for full details and further information.


