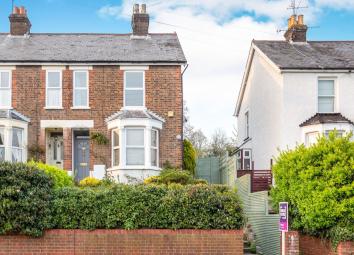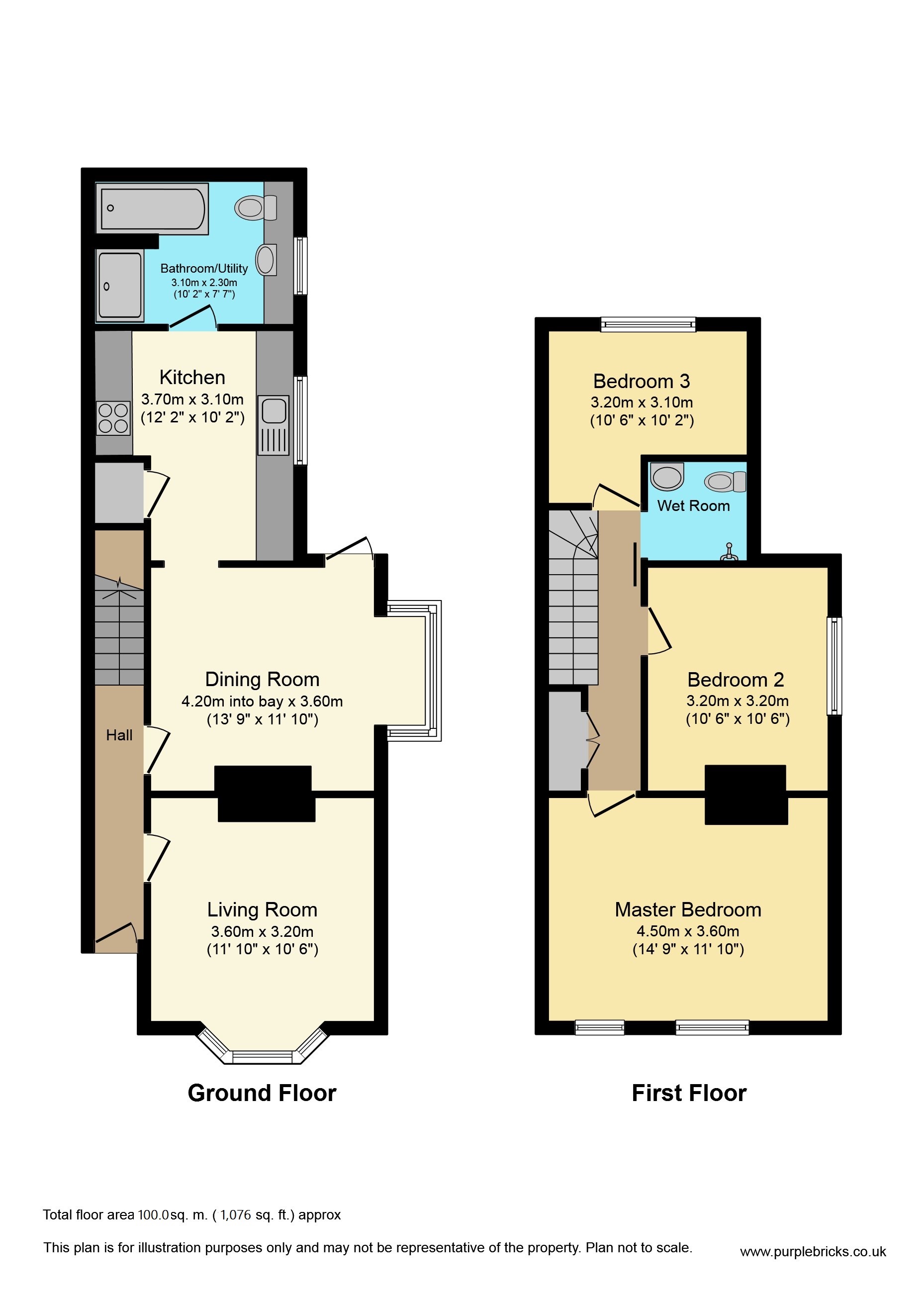Semi-detached house for sale in High Wycombe HP13, 3 Bedroom
Quick Summary
- Property Type:
- Semi-detached house
- Status:
- For sale
- Price
- £ 400,000
- Beds:
- 3
- Baths:
- 2
- Recepts:
- 2
- County
- Buckinghamshire
- Town
- High Wycombe
- Outcode
- HP13
- Location
- Totteridge Road, High Wycombe HP13
- Marketed By:
- Purplebricks, Head Office
- Posted
- 2019-04-07
- HP13 Rating:
- More Info?
- Please contact Purplebricks, Head Office on 024 7511 8874 or Request Details
Property Description
*** Click on the brochure below to book a viewing online 24/7 ***
A stunning three bedroom semi detached family home situated within walking distance of High Wycombe railway station.
Having been improved throughout by the current owners, this character property provides move-in ready accommodation and a generous cottage style garden.
To the front of the house is a light and airy living room with a bay window and open working fireplace.
Next door is a spacious dining room with working fireplace and a bay window to the side. A glazed door leads out to the patio and rear garden.
The dining room is open to the kitchen which is fitted with a range of matching base and high level units, with under-cabinet lighting. Corian worksurfaces and integrated appliances including a fridge/freezer, dishwasher, ceramic hob, double oven and stainless steel sink. The kitchen is fitted with programmable underfloor heating.
To the rear is a large contemporary bathroom, also with underfloor heating, a bath, over-sized separate shower cubicle, wash hand basin and low level WC. It doubles up as a utility room with a worksurface and integrated washing machine built in to the vanity unit.
Upstairs has three good size double bedrooms, all with lots of natural light.
The current owners have improved the first floor layout by adding a wet room in addition to the downstairs bathroom providing a high specification space with a shower, sink and WC all fully tiled and with heated walls and floor. Built in mirrored cabinets provide storage and concealed charging points for shavers/toothbrushes and a de-mister function.
Garden
Externally the property has wonderful gardens. To the rear is a large cottage style garden with a patio and lawn area along with borders of flowers and shrubs and an allotment area at the far end. A greenhouse and two sheds provide further storage.
The garden is terraced and provides a variety of spaces for play, relaxation, outdoor dining and the growing of vegetables. It is located on a south facing slope getting good sun throughout the day.
Views from the garden look south across the Wye Valley to Dawes Hill Woods on the opposite side of The Rye, which is the large local park with plenty of open green space and a boating lake.
A pathway leads from the back door of the house, up the garden and to the rear gate which gives direct access to the parking area.
The property comes with the use of an access road shared with this property (No. 103, along with its immediate neighbours Nos. 101 and 105). There is space for up to three cars within the width of the plot, and further space informally shared between neighbours for visitors. The parking is accessed by a service road off Lucas Road.
The elevated position shelters the property providing a private front and rear aspect. The front is accessed via steps which lead up from the pavement to the side gate and front door. The front garden has been landscaped to provide year round colour.
Location
Situated in an enviable location within 0.2 miles of the mainline railway station with its direct service in to London Marylebone in as little as 23 minutes.
Junctions 3 and 4 of the M40 motorway are both close by, linking London, Oxford and Birmingham.
This central location makes the property ideal for any first time buyer or commuting family looking for a house in a convenient position.
High Wycombe High Street can be found approximately 0.6 miles away giving accesst to the popular Eden Shopping Centre with its array of shops, restaurants and cafés.
High Wycombe is set within the Chilterns Area of Outstanding Natural Beauty which is characterised by wooded hills and rural fields, but is also adjacent to the Thames Valley, providing even further scope for walking, boating and pub lunches.
Within catchment of some fantastic schools including The Royal Grammar School (1 mile), John Hampden Grammar School (1.6 miles) for boys and Wycombe High School (1.6 miles) for girls.
Property Location
Marketed by Purplebricks, Head Office
Disclaimer Property descriptions and related information displayed on this page are marketing materials provided by Purplebricks, Head Office. estateagents365.uk does not warrant or accept any responsibility for the accuracy or completeness of the property descriptions or related information provided here and they do not constitute property particulars. Please contact Purplebricks, Head Office for full details and further information.


