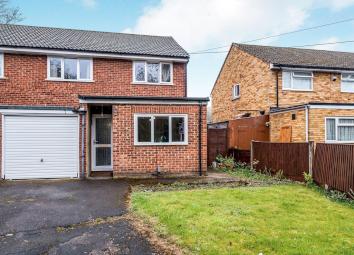Semi-detached house for sale in High Wycombe HP12, 4 Bedroom
Quick Summary
- Property Type:
- Semi-detached house
- Status:
- For sale
- Price
- £ 410,000
- Beds:
- 4
- Baths:
- 1
- Recepts:
- 1
- County
- Buckinghamshire
- Town
- High Wycombe
- Outcode
- HP12
- Location
- Penmoor Close, High Wycombe HP12
- Marketed By:
- Purplebricks, Head Office
- Posted
- 2024-04-17
- HP12 Rating:
- More Info?
- Please contact Purplebricks, Head Office on 024 7511 8874 or Request Details
Property Description
*** Click on the brochure below to book a viewing online 24/7 ***
A fantastic opportunity to acquire a rarely available four bedroom semi detached family home situated in a quiet cul-de-sac of houses to the west of High Wycombe town centre.
The spacious interior comprises of a kitchen/diner with a modern fitted kitchen with integrated appliances including a fridge/freezer, electric over, 4 ring gas hob and dishwasher.
To the rear of the house is a spacious lounge/diner with doors opening on to the level rear garden making it ideal for enjoying the summer months.
In addition there is a downstairs WC and a single garage.
To the first floor are four good sized bedrooms and a family bathroom that has been converted in to a shower room but can easily be converted back if preferred.
Externally there is a very generous rear garden laid mainly to lawn which would be perfect for families with young children. To the front is driveway parking and access to the single garage.
Situated in a quiet no through road within easy reach of local amenities including junction 4 of the M40 motorway approximately 2.1 miles away linking London, Oxford & Birmingham.
Further links to London include High Wycombe railway station with its direct service in to London Marylebone in under 30 minutes.
A large John Lewis department store & separate Waitrose supermarket are within a 10 minute drive of the house.
High Wycombe is well known for its excellent schooling with both The Royal Grammar School & John Hampden Grammar School for boys & Wycombe High School for girls being within catchment.
Property Location
Marketed by Purplebricks, Head Office
Disclaimer Property descriptions and related information displayed on this page are marketing materials provided by Purplebricks, Head Office. estateagents365.uk does not warrant or accept any responsibility for the accuracy or completeness of the property descriptions or related information provided here and they do not constitute property particulars. Please contact Purplebricks, Head Office for full details and further information.


