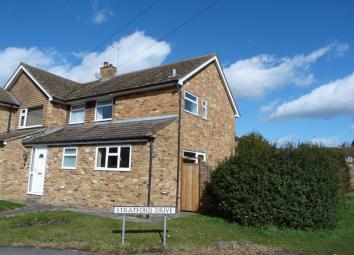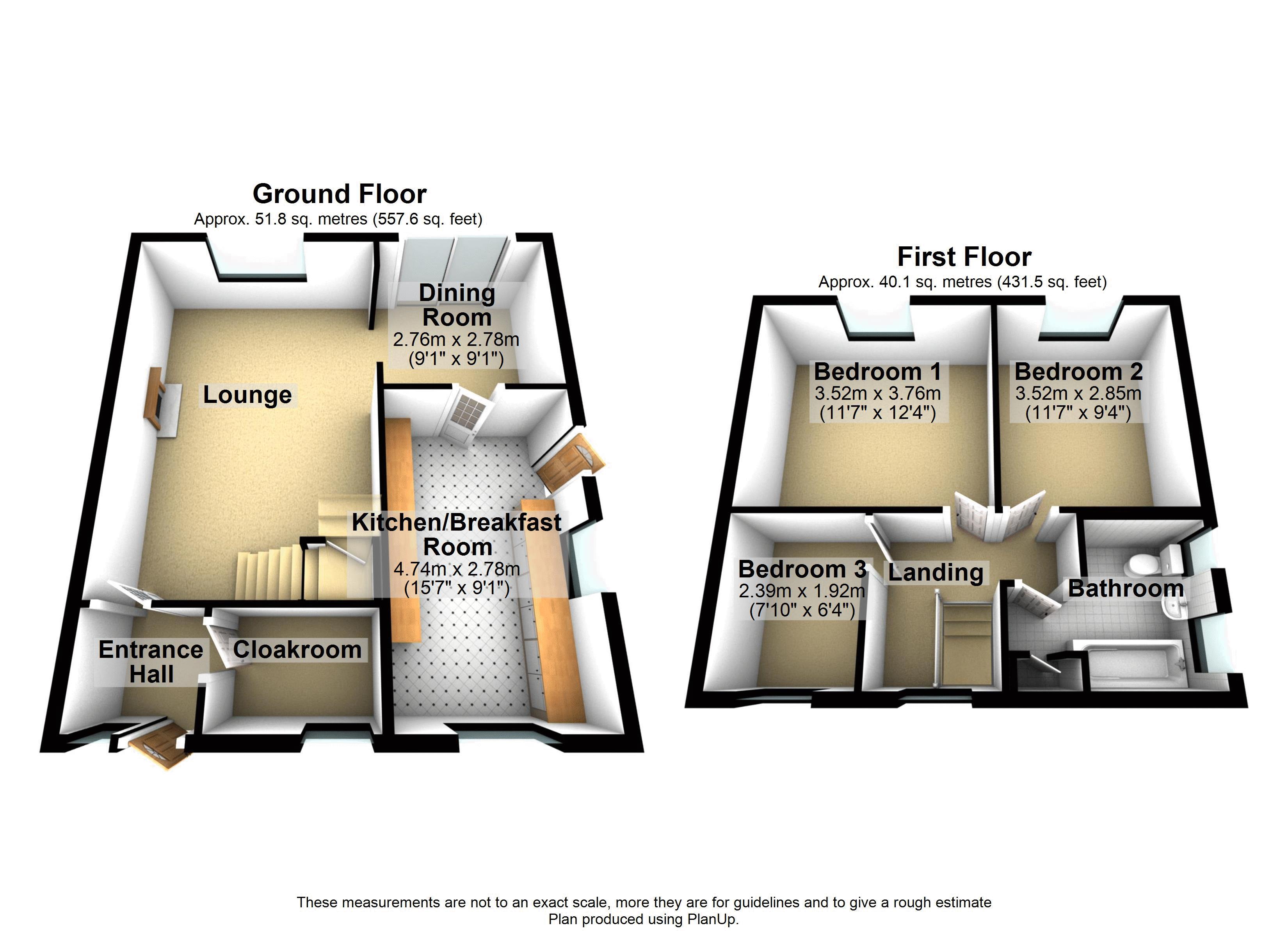Semi-detached house for sale in High Wycombe HP10, 3 Bedroom
Quick Summary
- Property Type:
- Semi-detached house
- Status:
- For sale
- Price
- £ 439,950
- Beds:
- 3
- Baths:
- 2
- Recepts:
- 2
- County
- Buckinghamshire
- Town
- High Wycombe
- Outcode
- HP10
- Location
- Stratford Drive, Wooburn Green, High Wycombe HP10
- Marketed By:
- Crendon House
- Posted
- 2024-04-01
- HP10 Rating:
- More Info?
- Please contact Crendon House on 01628 246660 or Request Details
Property Description
Within the school catchment area for St Pauls school, we are delighted to offer this 3 bedroom semi detached home for sale in Wooburn Green. Set on a generous corner plot, this extended property boasts 3 bedrooms, lounge, dining room, kitchen/breakfast room, cloakroom and bathroom. There is a garage and parking to the side, and a garden to the rear also. The property is in need of modernisation but is clean and tidy, and the location is ideal for access to both the village of Wooburn Green and the centre of Bourne End with all its' shops and amenities and train station.
Entrance Hall
Door to front, doors to Lounge and cloakroom
Cloakroom
Double glazed window to front, low level wc, pedestal wash hand basin, radiator
Lounge (19' 9'' x 12' 11'' (6.02m x 3.93m))
Double glazed window to rear, radiators, stairs rising to first floor, under stairs cupboard, opening into
Dining Room (9' 8'' x 9' 2'' (2.94m x 2.79m))
Double glazed sliding doors to rear, radiator, parquet flooring, door into
Kitchen/Breakfast Room (15' 7'' x 9' 2'' (4.75m x 2.79m))
Door and double glazed windows to side and front, range of eye and base level units, work surfaces, tiling, stainless steel sink and drainer, spaces for oven, washing machine and fridge/freezer, wall mounted boiler.
First Floor Landing
Double glazed window to front, loft access hatch.
Bedroom 1 (12' 3'' x 11' 7'' (3.73m x 3.53m))
Double glazed window to rear, radiator
Bedroom 2 (11' 7'' x 9' 10'' (3.53m x 3.02m))
Double glazed window to rear, radiator.
Bedroom 3 (7' 10'' x 6' 2'' (2.39m x 1.88m))
Double glazed window to front, radiator.
Bathroom
Frosted double glazed windows to side, panel bath with shower over, low level wc, pedestal wash hand basin, fully tiled walls, radiator, airing cupboard.
Outside
Lawn to front, side access gate leading to rear garden.
Patio to rear and side, mainly laid to lawn with shrub borders, door to garage.
Garage
Electric roller door, door to rear, hardstanding for car to the side.
Property Location
Marketed by Crendon House
Disclaimer Property descriptions and related information displayed on this page are marketing materials provided by Crendon House. estateagents365.uk does not warrant or accept any responsibility for the accuracy or completeness of the property descriptions or related information provided here and they do not constitute property particulars. Please contact Crendon House for full details and further information.


