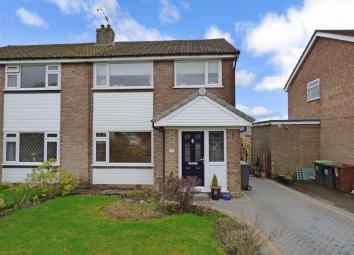Semi-detached house for sale in High Peak SK22, 3 Bedroom
Quick Summary
- Property Type:
- Semi-detached house
- Status:
- For sale
- Price
- £ 245,000
- Beds:
- 3
- Baths:
- 1
- Recepts:
- 2
- County
- Derbyshire
- Town
- High Peak
- Outcode
- SK22
- Location
- Stoneyland Drive, New Mills, High Peak SK22
- Marketed By:
- Ian Tonge Property Services
- Posted
- 2024-04-07
- SK22 Rating:
- More Info?
- Please contact Ian Tonge Property Services on 01663 769171 or Request Details
Property Description
Description
We are pleased to offer for sale this 3 bedroom well maintained semi detached house built in the 1970's and situated in a popular cul de sac location. The property offers well planned accommodation and benefits from a substantial loft hobby room/study/occasional bedroom.
Briefly the accommodation comprises of entrance hall, main hall, 23'3" lounge/dining room, fitted kitchen including appliances, landing, 3 bedrooms, bath/wc including shower, loft hobby room/study/occasional bedroom.
Advantages include, combi gas central heating, double glazing, uPVC soffits and fascias and garage. There are landscaped easily maintained gardens.
Accommodation Comprising
Entrance Hall
With uPVC double glazed door and window, quality laminated floor.
Main Hall (12'6" (3m 81cm) x 6'6" (1m 98cm))
With radiator, dado rail, quality laminate floor, power points, cornice to ceiling, stairs to first floor.
Lounge/Dining Area (23'3" (7m 8cm) x 12'0" (3m 65cm) narrowing to 10'3")
With marble feature fireplace with electric coal effect stove, double radiator, single radiator, cornice to ceiling, inset downlighters, power points, TV aerial pint, uPVC double glazed windows to front and rear elevations.
Kitchen (10'0" (3m 4cm) x 8'0" (2m 43cm))
With a range of base and wall units, worksurfaces, inset stainless steel sink unit with mixer taps, part tiled walls to working areas with concealed lighting, New World cooker, cooker hood, Hotpoint washing machine, Indesit dishwasher, Kenwood fridge freezer with water cooler, gas point, power points, uPVC double glazed windows, cornice to ceiling, double glazed door to rear, walk in pantry, radiator/towel rail.
First Floor
Landing
With stairs to loft hobby room/study/occasional bedroom, cupboard housing Worcester combi boiler, uPVC double glazed window, dado rail.
Bedroom 1 (12'0" (3m 65cm) x 12'0" (3m 65cm))
With a range of fitted wardrobes and drawer units, uPVC double glazed windows, double radiator, cornice to ceiling, power points.
Bedroom 2 (10'6" (3m 20cm) x 10'3" (3m 12cm))
With radiator, uPVC double glazed window, power points.
Bedroom 3 (7'9" (2m 36cm) x 6'6" (1m 98cm))
With fitted wardrobe, double radiator, uPVC double glazed windows, power point.
Bathroom/WC (8'0" (2m 43cm) x 5'3" (1m 60cm))
With shaped bath with screen and shower, vanity washbasin with cupboards below, low level suite, tiled walls, uPVC double glazed windows, wood panelled ceiling, cornice to ceiling, vinyl floor.
Loft Hobby Room/Study/Occasional Bedroom (19'0" (5m 79cm) x 10'3" (3m 12cm))
With velux double glazed window, power points, inset downlighters.
Garage (16'0" (4m 87cm) x 8'3")
With light and power.
Outside
Block paved drive
Outside water tap
Gardens
Landscaped gardens front and rear, the front being lawn and the rear being tiered with many features including a block paved patio.
Tenure
We have been advised by the vendor that the property is Freehold
Council Tax
Band C
Viewing
Strictly by appointment with Ian Tonge Property Services, 150, Buxton Road, High Lane, Stockport SK6 8EA telephone
Directions
Heading towards New Mills from High Lane, turn left onto Albion Road, left onto Union Road, at the roundabout take the 1st exit onto Hague Bar Road, slight right onto Mary's Road, left onto High Lea Road, right onto Alsfeld Way then right onto Stoneyland Drive.
Agents Notes
We are not qualified to confirm that power points, showers, central heating systems, gas and electrical equipment are in working order and we would advise prospective purchasers to satisfy themselves on these points prior to exchange of contracts.
Property Misdescriptions Act
Ian Tonge Property Services give notice that these particulars, whilst believed to be accurate, are set out as a general outline only for guidance and do not constitute any part of an offer or contract intending purchasers or tenants should not rely on them as statements or representations of fact, but must satisfy themselves by inspection or otherwise as to their accuracy. No person in the employment of Ian Tonge Property Services has the authority to make or give representations or warranty in relation to the property.
Financial Advice
The selling agents will be pleased to assist prospective purchasers with all their financial arrangements whether purchasing through this agency or via another source. Please telephone or call in for an appointment without obligation. A written quotation is available on request. A contract of insurance may be required. Your home is at risk if you do not keep up repayments on A mortgage or other loan secured on it.
Property Location
Marketed by Ian Tonge Property Services
Disclaimer Property descriptions and related information displayed on this page are marketing materials provided by Ian Tonge Property Services. estateagents365.uk does not warrant or accept any responsibility for the accuracy or completeness of the property descriptions or related information provided here and they do not constitute property particulars. Please contact Ian Tonge Property Services for full details and further information.


