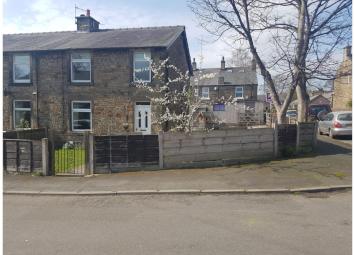Semi-detached house for sale in High Peak SK23, 3 Bedroom
Quick Summary
- Property Type:
- Semi-detached house
- Status:
- For sale
- Price
- £ 210,000
- Beds:
- 3
- Baths:
- 2
- Recepts:
- 2
- County
- Derbyshire
- Town
- High Peak
- Outcode
- SK23
- Location
- Belgrade Avenue, High Peak SK23
- Marketed By:
- Purplebricks, Head Office
- Posted
- 2024-04-07
- SK23 Rating:
- More Info?
- Please contact Purplebricks, Head Office on 024 7511 8874 or Request Details
Property Description
A fantastic opportunity to acquire this well presented and generously expanded family home situated in the heart of Chinley Village close to local amenities, schools, transport links and beautiful open countryside.
In brief the generous accommodation comprises; Lounge with stunning open fire, spacious kitchen / diner, separate dining room, conservatory, laundry room and downstairs shower room. To the first floor there is three good size bedrooms and family bathroom.
Outside the property occupies a substantial corner plot with gardens to three sides, two garages and gated driveway parking.
This property will appeal to a vast array of buyers and viewing comes highly recommended to appreciate the size of accommodation on offer. Book viewings 24/7 with Purplebricks.
Lounge
14.7ft x 12.9ft
UPVC double glazed window to front elevation. Under stairs storage cupboard. Open feature fire. Radiator.
Dining Room
13.7ft x 12.9ft
UPVC double glazed window to front elevation. Radiator.
Kitchen/Diner
14.9ft x 11.9ft
With a good range of base and wall mounted units, complementary splash backs and worktops, sink and drainer with mixer tap, electric double oven and hob, pantry/storage. Space for fridge/freezer. UPVC double glazed window to rear elevation. Radiator.
Conservatory
9.2ft x 8ft
UPVC double glazed windows to side and rear elevation with doors to both sides. Tiled flooring. Radiator.
Downstairs Shower
11.3ft x 7.6ft
Partly tiled with three piece suite including shower, low level wc and pedestal wash basin. Multifunctioning Laundry / utility space.
Laundry
7.7ft x 5.4ft
Multifunctioning storage and laundry use.
Bathroom
7ft x 7ft
Partly tiled with three piece suite including panelled bath, low level wc and pedestal wash basin.
Master Bedroom
12.8ft x 9.8ft
UPVC double glazed window to front elevation. Built in storage cupboard. Radiator.
Bedroom Two
12ft x 10ft
UPVC double glazed window to rear elevation. Radiator.
Bedroom Three
9ft x 8ft
UPVC double glazed window to rear elevation. Radiator.
Outside
Outside the property occupies a substantial corner plot with gardens to three sides, two garages and gated driveway parking.
Property Location
Marketed by Purplebricks, Head Office
Disclaimer Property descriptions and related information displayed on this page are marketing materials provided by Purplebricks, Head Office. estateagents365.uk does not warrant or accept any responsibility for the accuracy or completeness of the property descriptions or related information provided here and they do not constitute property particulars. Please contact Purplebricks, Head Office for full details and further information.


