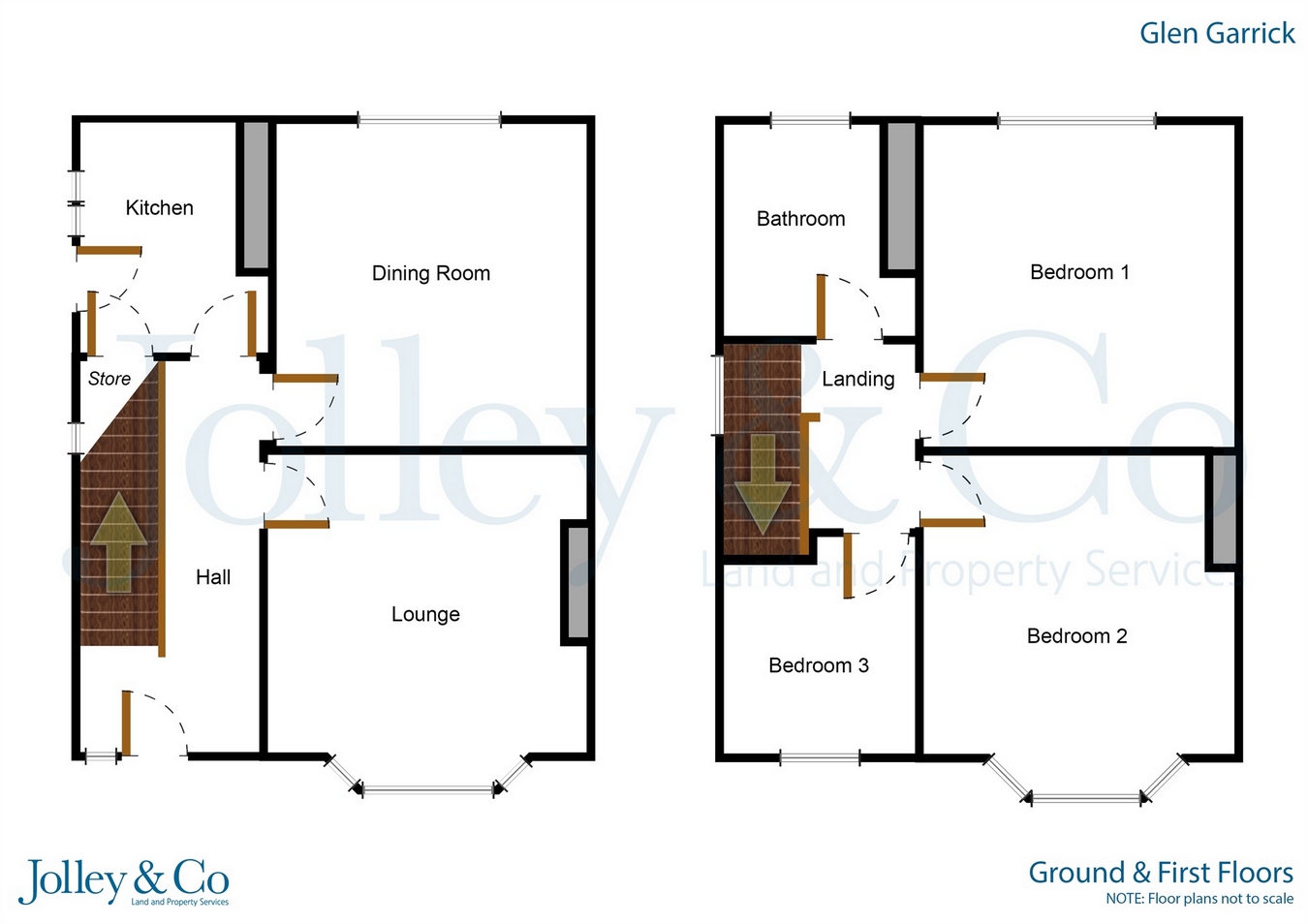Semi-detached house for sale in High Peak SK22, 3 Bedroom
Quick Summary
- Property Type:
- Semi-detached house
- Status:
- For sale
- Price
- £ 175,000
- Beds:
- 3
- County
- Derbyshire
- Town
- High Peak
- Outcode
- SK22
- Location
- Watburn Road, New Mills, High Peak SK22
- Marketed By:
- Jolley & Co UK
- Posted
- 2018-11-18
- SK22 Rating:
- More Info?
- Please contact Jolley & Co UK on 01663 227058 or Request Details
Property Description
Key features:
- Download our app!
- Take the real HD video tour now!
- Project opportunity, in need of modernisation
- Three bedrooms, two reception rooms
- Cul-de-sac location
- Located on the edge of the Peak District National Park
- Potential for off-road parking subject to consent
- Viewing essential
Main Description
( watch our walk through video tour ) If you are looking for a great project with bags of potential then please take a good look over this three bedroom semi-detached house located in a small cul-de-sac and built during the 1930’s. The property is in need of full modernisation but offers a blank canvas to be able to create a desirable family home. Brick and rendered elevations under a tiled roof the accommodation does have gas fired central heating and hot water provided from a combination boiler and partial double glazing but both will require revisiting during the renovation process. The accommodation includes an entrance hall, lounge, dining room and small kitchen on the ground floor with three bedrooms and a bathroom with WC off the first floor landing.
Outside there are front and rear gardens, a side garden which could potentially be wide enough for a small car and carport but would require pp/ Highways consent for a lowered curb for vehicular access. In addition there is a small brick built lean too/coal store to the rear elevation. At the head of the cul-de-sac there are the Ollersett playing fields which run alongside the Sett Valley Trail which runs from Disley in the West to the Peak District village of Hayfield in the East. New Mills centre offers fairly comprehensive shopping facilities, both Primary and Secondary education, Leisure Centre with swimming pool and rail links on the main Manchester/Sheffield line at New Mills Central station and the Manchester/Buxton line at Newtown station.
The area borders the beautiful Peak District National Park which offers an abundance of outdoor recreational pursuits whilst for many still within commuter distance of both Manchester and Sheffield. For further information about New Mills please visit our website and select the Location tab then click on the New Mills icon on the map.
Virtual tour / HD video : We encourage you to watch our real video walkthrough to get a detailed appreciation of this property. If you are viewing this listing on Rightmove or Zoopla the video / virtual tour link may not be visible. If this is the case please search for the property on our website () or our app to view.
Download our app : Enjoy mobile friendly browsing of our properties and our real video tours now: Simply search the app store for ‘Jolley & Co’! Please note our app is available on the android and apple platforms only.
Disclaimer: Jolley & Co (North West) Ltd for themselves and for the vendors or lessors of this property whose agents they are give notice that: (1) all measurements are approximate and any plans provided are not to scale; (2) the particulars are set out as a general outline only for the guidance of intending purchasers or lessors, and do not constitute, nor constitute part of, an offer or contract; (3) we have not tested and apparatus, equipment, fixtures, fittings or services, and so cannot verify that they are in working order or fit for purpose; (4) solicitors should confirm moveable items described in these particulars are, in fact, included in the sale since circumstances change during marketing or negotiations.
Ground floor
Hall
14' 8" x 6' 9" (4.48m x 2.05m) Central heating radiator.
Lounge
12' x 11' 2" (3.65m x 3.41m) Fitted gas fire, central heating radiator, bay window.
Dining Room
12' 1" x 11' 8" (3.69m x 3.55m) Fitted gas fire set on tiled fireplace, central heating radiator, double glazed uPVC window.
Kitchen
8' 9" x 5' 10" (2.67m x 1.78m) Fitted wall and floor units, cupboards and drawers, post formed work tops, Glow Worm gas fired central heating and hot water boiler, double glazed window, door to walk in under-stairs pantry with window.
First floor
Landing
Double glazed uPVC window.
Bathroom
7' 11" x 5' 10" (2.42m x 1.78m) Half tiled walls, panelled bath, pedestal wash hand basin, low level WC, built-in cupboard, central heating radiator, double glazed window.
Bedroom 1
12' 1" x 11' 8" (3.69m x 3.56m) (Rear) Central heating radiator.
Bedroom 2
11' 8" x 11' 3" (3.56m x 3.42m) (Front) Central heating radiator, bay window.
Bedroom 3
8' 2" x 7' 2" (2.48m x 2.19m) (Front) Central Heating Radiator.
Outside
Garden
Walled front garden with lawn and flower beds. Rear garden with flagged patio, brick built store, garden shed, lawned area with surrounding mature trees and shrubs.
Tenure
To be confirmed.
Council Tax
The property is Council Tax Band C with High Peak bc.
Viewing Arrangements
For an appointment to view please call Jolley & Co on telephone .
Property Location
Marketed by Jolley & Co UK
Disclaimer Property descriptions and related information displayed on this page are marketing materials provided by Jolley & Co UK. estateagents365.uk does not warrant or accept any responsibility for the accuracy or completeness of the property descriptions or related information provided here and they do not constitute property particulars. Please contact Jolley & Co UK for full details and further information.


