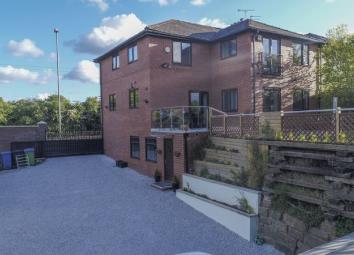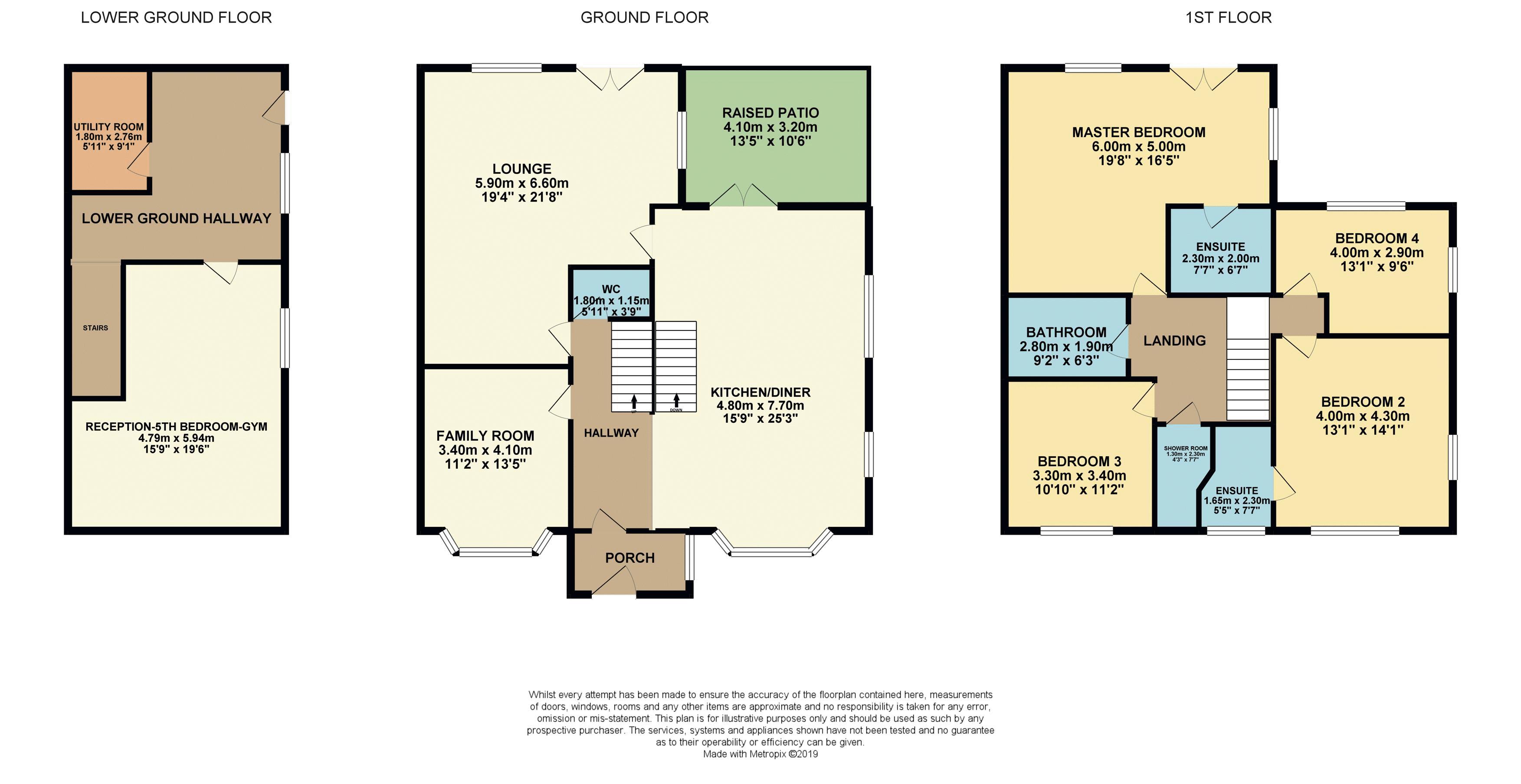Semi-detached house for sale in Heywood OL10, 5 Bedroom
Quick Summary
- Property Type:
- Semi-detached house
- Status:
- For sale
- Price
- £ 599,950
- Beds:
- 5
- Baths:
- 4
- Recepts:
- 4
- County
- Greater Manchester
- Town
- Heywood
- Outcode
- OL10
- Location
- Croftbank, Bury & Rochdale Old Road, Birtle, Greater Manchester OL10
- Marketed By:
- Doorsteps.co.uk, National
- Posted
- 2024-03-01
- OL10 Rating:
- More Info?
- Please contact Doorsteps.co.uk, National on 01298 437941 or Request Details
Property Description
A rare opportunity to purchase probably the finest property of its type on the market. This property is unique in what it offers in this sought after area at this price. Located at Birtle in the greenbelt between Bury and Rochdale on the edge of ‘Birtle conservation
area’
“Croftbank” is an immaculate three floor extended stunning double fronted 4/5 bedroom 4 Bathroom semi detached house and stands on a wonderful 1 acre plot, with stunning views across open countryside in all directions and the added benefit of large lawns for football etc and a beautiful wooded area, stream and fantastic duck pond for added interest.
‘Croftbank’ represents a substantial long term home with plenty of room for any family, this property briefly comprises of three reception rooms, a Spacious kitchen flowing into a Dining and living area, extensive gardens, fantastic views, detached double garage, gated parking for 8+ cars, electric gates, 4 double bedrooms 2 with ensuites plus a further family bathroom and separate shower room.
Positioned within Birtle, within the catchment of St Michael’s C of E school. Rated outstanding
and surrounded by open countryside, yet has easy access to excellent amenities, including the award-winning restaurants The Bird at Birtle and The Waggon at Birtle.. Estimated 5 minutes from M66 or M62 motorway networks making it ideal for commuting.
The property itself is immaculate throughout, offering stylish contemporary accommodation in a ready to move into condition. With approximately 2500 sq feet of family accomodation this property has to be viewed to be fully appreciated.
Lower Ground Floor - Accessed from stairs in Kitchen and separate entrance to the side of the property into the garden and gated parking area.
Large entrance hallway.
Utility room 1.80m x 2.76m ( 5'11'' x 9'1'')
Excellent Utility room with sink, base and wall mounted units with complimentary worktops, boiler, washing machine, and space for dryer.
Reception room 4.79m x 5.94m (15'9'' x 19'6'')
Currently used as storage this very large room can easily make a 5th bedroom, office, gym/fitness room, playroom or cinema room.
Ground Floor -
A Welcoming porch is entered from the front door perfect for coats and shoes, with an Etched glass interior door that bringing light into the entrance hall.
Entrance hall
Leads to all ground floor rooms and stairs to 1st floor.
Kitchen 4.80m x 7.70m (15'9'' x 25'3'') and dining area with stairs to the lower ground floor.
Dual aspect Large Modern kitchen with new wall and base mounted units, stylish square edge work surfaces, 5 burner gas hob, extractor hood, Franke sink, Bosch integrated under-counter freezer, Neff integrated Dishwasher, Integrated Full height Refrigerator.
With plenty of space for a family size table and seating in front of the bay window the dining area flows into the kitchen and then via Composite french door onto a wonderful tiled raised patio with Stainless steel and glass balustrade overlooking the garden and pond.
Lounge 5.90m x 6.40m (19'4'' x 21'8'')
Excellent size lounge with fitted carpet and contemporary tiled area leading to French door which open out onto the rear patio and lawn. Remote controlled atmospheric ceiling and wall lighting. The lounge has doors onto the kitchen for day to day use and also a door onto the entrance hall which is great for when entertaining guest.
Front lounge/formal dining 3.40m x 4.10m (11'2'' 13'5'')
Light, bright spacious family area with solid wood flooring, bay window overlooking the front garden.
Cloakroom
Two piece suite with low flush WC and hand wash basin.
Landing – Spacious and with good daylight from a sun tube located above the stairs.
Master bedroom 6.00m x 5.00m (19'8'' 16'5'') with ensuite 2.30m x 2.00m (7'7''x6'7'') (shower bath, sink, toilet and heated towel rail).
Situated at the rear of the property this very spacious bedroom has 2 sets of windows and double French door opening onto a Juliet balcony with unhindered views over open country right up onto the moors.
Bedroom two 4.00m x 4.30m (11'1''x14'1'') with ensuite 1.65m x 2.30m (5'5'' x 7'7'') (shower, sink, toilet and heated towel rail).
Large Double bedroom situated at the front with views across open country and side window views onto the garden. The ensuite has tiled and tanked floor and walls.
Bedroom three 3.40m x 4.10m (11'2'' 13'5'')
A Further large double bedroom situated at the front with views over open countryside.
Bedroom four 4.00m x 2.90m ( 13'1'' x 9'6'')
Double bedroom situated at the rear with windows to the side and rear
shower room 1.30m x 2.30m (4'3'' x 7'7'') – Multifunction shower (Rain/Body jets/Handheld), Designer sink and Large heated family towel Rail, Tiled and tanked floor and walls.
Master bathroom 2.80m x 1.90m (9'2'' x 6'3'') – spacious bathroom with bath and overhead shower, vanity unit with large sink, toilet, large heated towel rail. Tiled and tanked floor and walls.
Garden
1 Acre Landscaped secluded Gardens including Lawns, Patios, Wooded Area, Beds, shallow stream
and 10m diameter pond up to 5 ft deep which has supported breeding ducks and other visiting
wildlife. Lots of wildlife can be observed in and around the garden.
Large parking area (8+ cars) at the side of the house accessed by electric gates.
Large Double detached Garage setback in the garden, epoxy resin floor and electric high security shop shutters on all doors 2 with remote control via key fob as it the Alarm system. The garage is covered by CCTV.
Additional Notes
-CCTV system liked to secure hard drive with internet access from smartphone etc.
-Monitored burglar alarm with 3 keypads conveniently located around the property.
-The property has a combination of newly purchased fitted carpets, tiles, solid wood and laminate wood floorings throughout.
-Windows fitted with Made to measure vertical blackout blinds and stylish curtain rails.
-Recently extended and fully renovated to modern standards of insulation, plumbing, heating and electrical wiring.
-Fully double glazed with partial triple glazing.
-The property is available for immediate sale as the current owner is not looking to purchase another property.
-Total plot area is 0.94 acre (3800 square meters) or thereabouts.
-The property is Freehold.
Property Location
Marketed by Doorsteps.co.uk, National
Disclaimer Property descriptions and related information displayed on this page are marketing materials provided by Doorsteps.co.uk, National. estateagents365.uk does not warrant or accept any responsibility for the accuracy or completeness of the property descriptions or related information provided here and they do not constitute property particulars. Please contact Doorsteps.co.uk, National for full details and further information.


