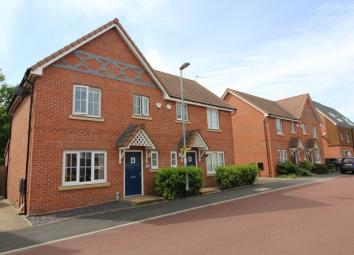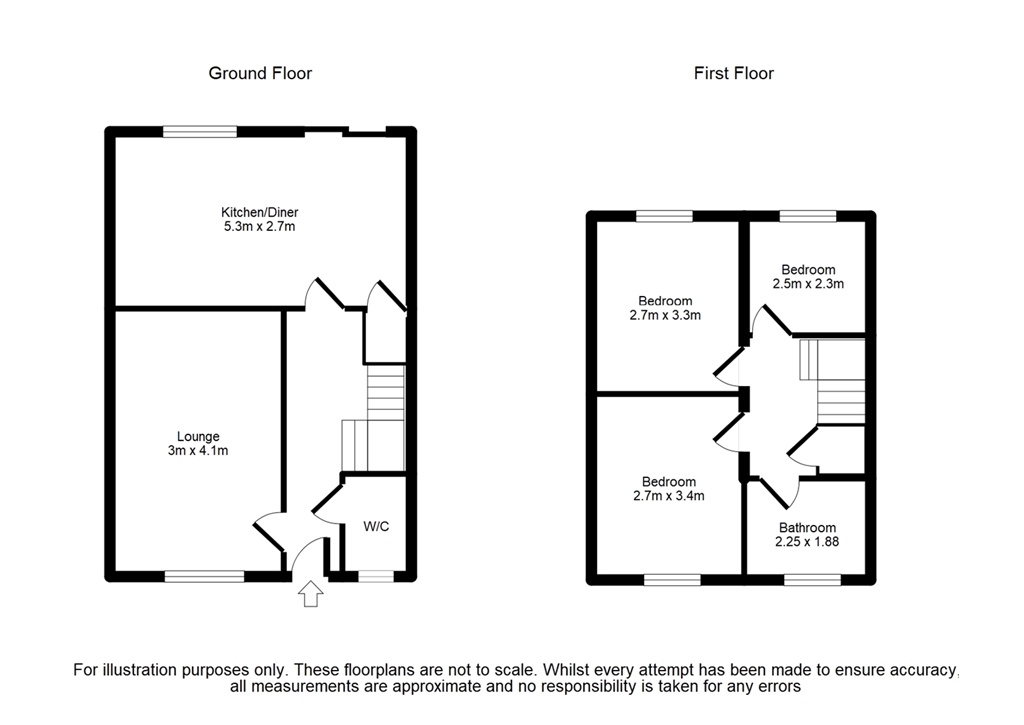Semi-detached house for sale in Heywood OL10, 3 Bedroom
Quick Summary
- Property Type:
- Semi-detached house
- Status:
- For sale
- Price
- £ 159,995
- Beds:
- 3
- County
- Greater Manchester
- Town
- Heywood
- Outcode
- OL10
- Location
- Shuttle Drive, Heywood OL10
- Marketed By:
- Kristian Allan Sales, Lettings & Property Management
- Posted
- 2019-05-16
- OL10 Rating:
- More Info?
- Please contact Kristian Allan Sales, Lettings & Property Management on 01204 317007 or Request Details
Property Description
Kristian Allan Sales & Lettings are delighted to offer for sale this immaculately presented contemporary 3 bedroom semi-detached home located in the desirable Copper Wells development in Heywood.
This beautiful family home has been designed to complement modern living with a stylish open plan kitchen & living space to the rear with integrated appliances & skylights.
The patio doors open out onto the rear garden. There is also a separate lounge to the front of the property with a downstairs WC across the hall.
On the first floor there are 3 bedrooms and a bright and airy 4-piece family bathroom.
Outside the property there is a driveway to the side for the family car and gardens to both front and rear, with the rear also having the added advantage of a patio area.
Early viewing is highly recommended.
Details:
Reception Porch & Hallway Coloured wood effect UPVC entrance door, radiator, staircase leading to the first floor landing.
Downstairs WC 0.9m x 1.9m (2'10" x 6'2") Modern low level WC, pedestal wash hand basin with tiling and flooring to compliment, radiator, UPVC frosted window.
Lounge 3.1m x 4.48m (10'1" x 14'7") UPVC double glazed window, radiator, television point, ceiling light, carpets.
Kitchen 5.4m x 4.1m (17'6" x 13'4") UPVC double glazed double patio doors and side windows, UPVC skylights and spotlighting recessed into the ceiling. A range of modern units with complementary work surfaces and stainless steel single drainer sink unit, integrated fridge freezer, washer dryer, oven, grill, five ring gas hob, numerous power points, modern flooring to compliment.
First Floor Landing - Feature spindled balustrade, ceiling light, loft access and storage cupboard.
Double Bedroom To Front 2.7m x 3.4m (8'10" x 11'2") UPVC double glazed window, radiator, television point, ceiling light, fitted double mirrored wardrobe to one wall.
Double Bedroom To Rear 2.7m x 3.1m (8'10" x 10'2") UPVC double glazed window, radiator, TV point, carpets and ceiling light.
Third Bedroom To Rear 2.5m x 2m (8'2" x 6'6") UPVC double glazed window, radiator, TV point, carpets and ceiling light.
Family Bathroom 2.6m x 2.1m (8'5" x 6'9") Modern four piece white suite comprising of low level WC, pedestal wash hand basin, a panelled bath with separate shower cubicle. Tiling and vinyl flooring to complement.
Property Location
Marketed by Kristian Allan Sales, Lettings & Property Management
Disclaimer Property descriptions and related information displayed on this page are marketing materials provided by Kristian Allan Sales, Lettings & Property Management. estateagents365.uk does not warrant or accept any responsibility for the accuracy or completeness of the property descriptions or related information provided here and they do not constitute property particulars. Please contact Kristian Allan Sales, Lettings & Property Management for full details and further information.


