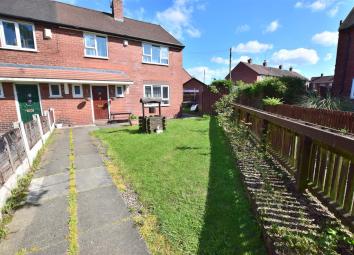Semi-detached house for sale in Heywood OL10, 3 Bedroom
Quick Summary
- Property Type:
- Semi-detached house
- Status:
- For sale
- Price
- £ 125,000
- Beds:
- 3
- Baths:
- 1
- Recepts:
- 1
- County
- Greater Manchester
- Town
- Heywood
- Outcode
- OL10
- Location
- Unity Crescent, Heywood OL10
- Marketed By:
- Morris Property Management
- Posted
- 2019-05-05
- OL10 Rating:
- More Info?
- Please contact Morris Property Management on 01706 408009 or Request Details
Property Description
Morris Property are delighted to offer for sale this fantastic three bedroom end terrace sold as freehold. THE property provides an excellent first time buyer/investment opportunity. Set on a large corner plot, in a quiet crescent off Pilsworth Road, the property is within easy walking distance of Heywood town centre, shops and local amenities and provides excellent commuter links for bury/manchester.
The property briefly comprises of entrance, through lounge, dining kitchen with a mix of grey wall and base units, plumbing for oven/washing machine. To the first floor, stairs/landing with storage cupboard, three good sized bedrooms, master bedroom with separate closet, second bedroom with feature ceiling light fittings, contemporary bathroom suite with three piece white suite and over bath shower and feature lit shelving.
The property sits on a large corner plot and additional features include full gas central heating, double glazing, double shed with lighting and front garden.
Front
Three bedroom end terrace property, large corner plot with mature grassed front garden with fencing and extensive garden to rear and side of property
Hall (1.09 x 2.01 (3'6" x 6'7"))
Entrance hall with grey tile flooring, painted walls with door leading to
Living Room (3.37 x 6.02 (11'0" x 19'9"))
Through lounge with sunny front aspect, wood flooring, feature fire with pine surround and gas fire, neutral walls an Upvc white windows front and rear.
Kitchen (2.97 x 6.26 (9'8" x 20'6"))
Good sized family kitchen with grey wall and base units, matching worksurface and splash, grey vinyl flooring, plumbing for washer and stand alone gas oven, recessed areas for dining table and fridge freezer.
Stairs/Landing (3.13 x 0.99 (10'3" x 3'2"))
Stairs with beige carpets, painted walls and banister leading to first floor landing with shelved airing cupbaord
Bedroom 1 (3.36 x 3.13 (11'0" x 10'3"))
Master bedroom with cream carpet, feature painted wall, storage closet.
Bedroom 2 (2.11 x 3.20 (6'11" x 10'5"))
Second bedroom with papered walls, pink carpet
Bedroom 3 (2.53 x 2.77 (8'3" x 9'1"))
Rear facing third bedroom with wood floors, featured lit ceiling and grey
eutral walls.
Master Bathroom (2.94 x 1.60 (9'7" x 5'2"))
Contemporary style bathroom with large floor to ceiling tiling, white three piece bathroom suite with over bath shower, stylish colour lit shelving unit and towel rail
Garden
Extensive rear grassed garden with large double storage shed, electric and veranda.
Property Location
Marketed by Morris Property Management
Disclaimer Property descriptions and related information displayed on this page are marketing materials provided by Morris Property Management. estateagents365.uk does not warrant or accept any responsibility for the accuracy or completeness of the property descriptions or related information provided here and they do not constitute property particulars. Please contact Morris Property Management for full details and further information.

