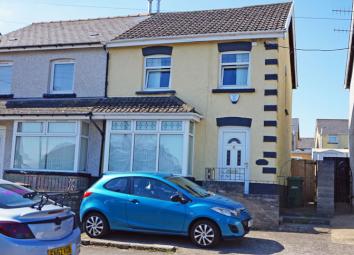Semi-detached house for sale in Hengoed CF82, 3 Bedroom
Quick Summary
- Property Type:
- Semi-detached house
- Status:
- For sale
- Price
- £ 117,950
- Beds:
- 3
- Recepts:
- 1
- County
- Caerphilly
- Town
- Hengoed
- Outcode
- CF82
- Location
- Hengoed Avenue, Cefn Hengoed, Hengoed CF82
- Marketed By:
- Peter Mulcahy
- Posted
- 2024-04-18
- CF82 Rating:
- More Info?
- Please contact Peter Mulcahy on 01443 308929 or Request Details
Property Description
An improved, nicely maintained & decorated spacious three bedroom bay fronted semi detached house with parking and nice size rear garden. Ideal for commuters to Cardiff & surrounding areas....
An improved, nicely maintained & decorated spacious three bedroom bay fronted semi detached house with parking and nice size rear garden.
The accommodation comprises of a hallway, 25' lounge/diner, fitted kitchen, rear hall and ground floor bathroom/WC., three good size bedrooms, forecourt to front and rear garden with breeze block storage shed.
Within the last two years improvements to the property include gas combination central heating boiler, refitted kitchen and bathroom/WC., grey carpets to stairs and some bedrooms, replastered and redecorated walls and ceilings. The property also benefits from double glazed windows and doors.
The village has local bus services, schools to junior levels and shops, the property also has good access to Hengoed Railway Station so ideal for commuters to Cardiff and the surrounding areas.
Accommodation: (Approximate dimensions)
hallway:
Has laminate flooring, under stairs storage area and access to carpeted staircase.
Lounge/diner:
25' x 15' 10" (Narrowing to 10'). An excellent size reception room with flat ceilings and walls with moulded coving and ceiling roses. Square bay window to front with blinds, panelled doors, laminate flooring, alcoves, feature marble fireplace and hearth housing gas fire (at present disconnected), French doors to rear garden.
Kitchen:
8' 5" x 8' 5". Refitted kitchen with flat coved ceiling and built in spotlights, a range of wall and floor units with work surfaces, tiled splash back, gas hob and electric oven, one and a half bowl sink unit, plumbed for automatic washing machine, window to side, combination boiler.
Rear hall:
Has external door to side and partly tiled walls.
Bathroom/WC.:
8' 4" x 5' 6". Refitted white suite comprising of panelled bath, pedestal wash hand basin and low level WC., flat ceiling with built in spotlights, shower off mains and shower screen, heated towel rail, UPVC clad walls and two frosted windows to rear.
First floor:
Landing:
Access to loft, panelled doors give access to all first floor accommodation.
Bedroom 1:
16' x 10' (Maximum). An excellent size master bedroom, two windows to front, alcoves, grey colour fitted carpet.
Bedroom 2:
11' 6" x 8'. Window to rear, shelved inset and alcove, laminate flooring.
Bedroom 3:
8' 4" x 7' 5". Window with similar outlook, grey colour fitted carpet.
Heating:
Gas central heating fired by the combination boiler which is situated in the kitchen.
Gardens:
Front: Off road parking, garden path and side access.
Rear: A nice size low maintenance paved rear garden with wooden gate to side and breeze block storage room with double glazed window, external door and patio doors.
Directions:
Proceed under Hengoed Viaduct heading towards Hengoed, at the roundabout after the viaduct bear left, continue along this road which is Hengoed Avenue and the property is located at the top of the hill on the left hand side.
Price: £117,950 - freehold
Viewing by appointment only via our Ystrad Mynach office - Tel: JJ5820
These particulars have been prepared as a general guide. We have been informed by the Vendor/s or their Representative/s regarding the Tenure. We have not tested the services, appliances or fittings. Measurements are approximate and given as a guide only.
Property Location
Marketed by Peter Mulcahy
Disclaimer Property descriptions and related information displayed on this page are marketing materials provided by Peter Mulcahy. estateagents365.uk does not warrant or accept any responsibility for the accuracy or completeness of the property descriptions or related information provided here and they do not constitute property particulars. Please contact Peter Mulcahy for full details and further information.

