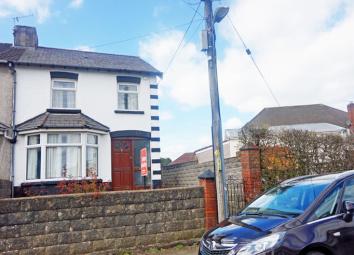Semi-detached house for sale in Hengoed CF82, 2 Bedroom
Quick Summary
- Property Type:
- Semi-detached house
- Status:
- For sale
- Price
- £ 77,950
- Beds:
- 2
- Baths:
- 1
- Recepts:
- 2
- County
- Caerphilly
- Town
- Hengoed
- Outcode
- CF82
- Location
- Derwendeg Avenue, Cefn Hengoed, Hengoed CF82
- Marketed By:
- Peter Mulcahy
- Posted
- 2024-04-14
- CF82 Rating:
- More Info?
- Please contact Peter Mulcahy on 01443 308929 or Request Details
Property Description
Further potential offered on this two bedroom bay fronted semi detached house with forecourt to front and garden to rear offering immediate vacant possession.
Further potential offered on this two bedroom bay fronted semi detached house with forecourt to front and garden to rear offering immediate vacant possession.
The accommodation comprises of a hallway, two reception rooms, lobby room, kitchen, two bedrooms and bathroom/WC., gardens and storage room.
Added benefits to this property include gas combination central heating and double glazing.
The village has local bus services, schools to junior levels and a selection of shops. There is a railway station at nearby Hengoed and there are further facilities in Ystrad Mynach which include a Tesco and Lidl stores.
Accommodation: (Approximate dimensions)
hallway:
Accessed via wooden front door leading to staircase.
First reception room:
13' 3" x 10' 2". Bay window to front and alcoves.
Second reception room:
16' x 11' 4". A nice size room with window to side, alcoves and gas fire.
Lobby:
7' 6" x 5' 5". The vendors currently use this as a dining room and there is a glazed door to the kitchen.
Kitchen:
9' 7" x 7' 7". A range of floor units with work surfaces, single drainer sink unit, gas cooker point, plumbed for automatic washing machine, external door to rear and window, second window to side.
First floor:
Landing:
Window to side, access to loft, panelled doors give access to first floor accommodation.
Bedroom 1:
16' x 9' 8". A good size master bedroom with two front windows and alcoves.
Bedroom 2:
9' 6" x 8' 3". A good size second bedroom with window to rear and shelved cupboard also housing the combination boiler.
Bathroom/WC.:
Suite comprising of panelled bath, pedestal wash hand basin, low level WC., shelved storage cupboard, half tiled walls and window to rear.
Heating:
Gas central heating fired by the combination boiler situated in bedroom two.
Gardens:
Front: A lawn with borders, shrubs, garden path and side access.
Rear: Flat rear garden with garden path, lawn and borders, outside WC. And storage shed.
Garage/storage area:
Single garage to the rear of the property which at present can be used for storage as there is no official vehicular access.
Directions:
From our Peter Mulcahy branch turn right to the top of Bedwlwyn Road and over the two bridges, continue along this road which takes you through Hengoed into Cefn Hengoed passing The Cross Inn on the right hand side and after this public house turn right and take the next left into Derwendeg Avenue.
Price: £77,950 - freehold
JJ5809
These particulars have been prepared as a general guide. We have been informed by the Vendor/s or their Representative/s regarding the Tenure. We have not tested the services, appliances or fittings. Measurements are approximate and given as a guide only.
Property Location
Marketed by Peter Mulcahy
Disclaimer Property descriptions and related information displayed on this page are marketing materials provided by Peter Mulcahy. estateagents365.uk does not warrant or accept any responsibility for the accuracy or completeness of the property descriptions or related information provided here and they do not constitute property particulars. Please contact Peter Mulcahy for full details and further information.

