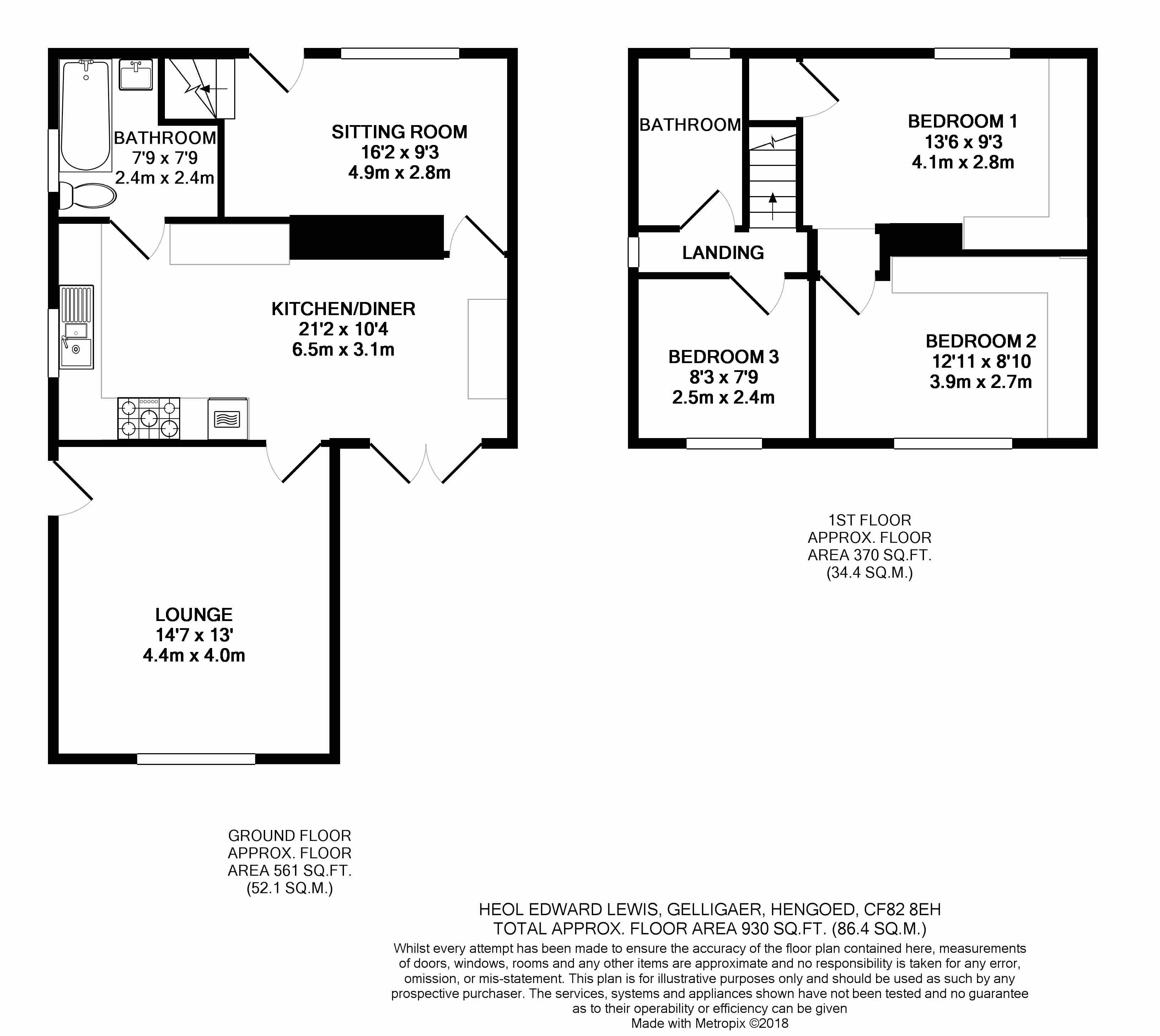Semi-detached house for sale in Hengoed CF82, 3 Bedroom
Quick Summary
- Property Type:
- Semi-detached house
- Status:
- For sale
- Price
- £ 109,950
- Beds:
- 3
- Baths:
- 2
- Recepts:
- 2
- County
- Caerphilly
- Town
- Hengoed
- Outcode
- CF82
- Location
- Heol Edward Lewis, Gelligaer, Hengoed CF82
- Marketed By:
- Emoov National
- Posted
- 2018-12-17
- CF82 Rating:
- More Info?
- Please contact Emoov National on 020 8033 5328 or Request Details
Property Description
Book a Viewing by visiting our website or calling us.
Offered with no chain, this extended family home offers great space throughout with potential to improve even further. The accommodation briefly comprises of a sitting room, family kitchen/dining room with a fully fitted kitchen with integrated appliances, a large separate lounge and family bathroom to the ground floor. To the first floor are three bedrooms, two with fitted wardrobes and space for a family bathroom (suite is included but requires connection).
Outside there are level lawned gardens to the front and rear, and there is plenty of space to create off-road parking, subject to the usual planning consents.
The impressive accommodation is well presented, and benefits from gas central heating via a combination boiler and timber double glazing throughout. Please see the many photographs that accompany this listing and the indicative floor fully appreciate this property please arrange a viewing appointment which you can do 24/7 by visiting our website.
The accommodation.
Entered via part glazed timber door into the lounge.
Lounge.
Double glazed window to front, radiator, stairs to first floor, laminate flooring, door to kitchen/dining room.
Kitchen/dining room.
Double glazed window to side, double glazed French doors opening to the rear garden, extensive range of floor and wall mounted kitchen units with contrasting work surfaces and complimenting 'brick' tiled splashbacks, matching dresser unit with glazed display cabinets, tiled floor, radiator, space for dining table and chairs, one and a half bowl and drainer sink unit with mixer tap over, integrated eye level electric oven and separate microwave, intergrated 5 ring gas hob with built in cooker hood, integrated fridge/freezer, space for washing machine, doors to lounge and bathroom.
Lounge.
Double glazed window to rear, part double glazed door to side giving side access to front and rear gardens, radiator, laminate flooring, loft access.
Bathroom,
High level double glazed window to side, panelled bath with electric shower and shower screen over, close coupled WC, wash hand basin with mixer tap set into a vanity unit with storage cupboard, tiled floor, radiator.
First floor landing.
Timber double glazed window to side, loft access, doors to bedrooms and bathroom.
Bedroom 1
Timber double glazed window to front, laminate flooring, radiator, fitted wardrobes to two walls, built in storage cupboard.
Bedroom 2
Timber double glazed window to rear, laminate flooring, radiator, fitted wardrobes to two walls, built in storage cupboard.
Bedroom 3
Timber double glazed window to rear, laminate flooring, radiator.
Bathroom
Timber double glazed window to front, radiator, laminate flooring, three piece suit in situ but needing to be plumbed to inclde a panelled bath with period style mixer tap, low level Wc and a pedestal wash hand basin.
Outside
Front
Accessed via a wrought iron gate set into a front brick wall boundary, whilst the remainding boundaries are block and hedged. Garden is laid predominantly to lawn with pathway to front entrance. Pathway continues to the rear with stone chipped border to the side, and a timber gate and fencing gives side access to the rear garden.
Rear
Laid predominantly to lawn with mature hedged border to the rear providing privacy. Pathway running around the rear of the property and to the French doors from the dining area. Timber fenced boundaries.
Property Location
Marketed by Emoov National
Disclaimer Property descriptions and related information displayed on this page are marketing materials provided by Emoov National. estateagents365.uk does not warrant or accept any responsibility for the accuracy or completeness of the property descriptions or related information provided here and they do not constitute property particulars. Please contact Emoov National for full details and further information.


