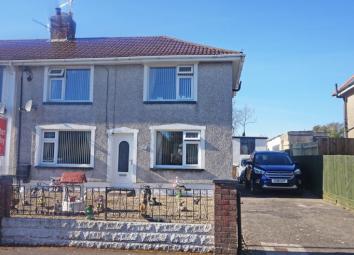Semi-detached house for sale in Hengoed CF82, 3 Bedroom
Quick Summary
- Property Type:
- Semi-detached house
- Status:
- For sale
- Price
- £ 132,950
- Beds:
- 3
- Baths:
- 1
- Recepts:
- 1
- County
- Caerphilly
- Town
- Hengoed
- Outcode
- CF82
- Location
- Brynheulog Street, Penybryn CF82
- Marketed By:
- Peter Mulcahy
- Posted
- 2024-04-12
- CF82 Rating:
- More Info?
- Please contact Peter Mulcahy on 01443 308929 or Request Details
Property Description
Enjoying farmland views to rear this three bedroom semi detached house with conservatory, nice size gardens and long driveway to side.
The accommodation comprises of an entrance hall, lounge, kitchen/diner, conservatory, three bedrooms, shower room/WC.
The owner is prepared to leave a host of extras at the property including furniture, there is gas central heating throughout and double glazed windows & doors.
Penybryn is a small village very popular with the locals and has a local bus service, within walking distance of the property is Penallta Park which is ideal for keen cyclists and walkers. In the adjoining village of Ystrad Mynach there are further facilities which include a Tesco and Lidl stores, English & Welsh speaking schools to junior levels and a girls high school, library, college and hospital, there is also a railway station so ideal for commuters to Cardiff and the surrounding areas.
Accommodation: (Approximate dimensions)
hallway:
Entrance hall has laminate flooring, access to carpeted staircase and panelled door to kitchen.
Lounge:
18' 4" x 10' 9". A nicely presented reception room with coved ceiling and window to front, neutral colour fitted carpet, feature brick fireplace with display shelves and housing gas fire, panelled door.
Kitchen/diner:
18' x 10'. A range of wall and floor units with work surfaces, fitted larder cupboard, white appliances to remain, cooker hood, electric cooker point, under stairs storage cupboard, one and a half bowl sink unit, external door and window to rear, panelled door to lounge, tiled and laminate flooring.
Conservatory:
14' 4" x 7' 5". Double glazed windows and French doors to rear garden. Radiator, power and lighting, tiled flooring.
First floor:
Landing:
Access to loft, window to rear enjoying farmland views.
Bedroom 1:
11' 3" x 10' 10". Window to front, fitted carpet, double wardrobes with mirrored sliding doors to remain, built in double cupboard with clothes rail and shelves.
Bedroom 2:
10' x 9' 4". Window to front, built in double wardrobes.
Bedroom 3:
8' 3" x 8' 3". Window to rear, airing cupboard.
Shower room/WC.:
White suite comprising of pedestal wash hand basin, low level WC., shower cubicle housing electric shower, wall mirror, tiled floor and window to side.
Heating:
Gas central heating fired by the boiler located behind the gas fire in the lounge.
Gardens:
Front: A low maintenance pebble front garden with low walls, wrought iron fencing and pillars, driveway to side for approximately two/three cars. Side access.
Rear: A decked patio and pebble area, a few steps leading to a pebble garden with wooden shed and breeze block shed. The rear wooden gate gives access to a portion of overgrown ground, the current vendors did rent this from the local farmer at one stage, a potential buyer if interested would need to discuss their chance to rent this, with the farmer.
Directions:
Proceed into Penybryn from Ystrad Mynach and passing Penallta Park, stay along the main road which is Penybryn Terrace and take the third turning left, proceed to the top of the road and at this junction turn left into Brynheulog Street, the property will be found on the right.
Price: £132,950 - freehold
Viewing by appointment only via our Ystrad Mynach office - Tel: JJ5797
These particulars have been prepared as a general guide. We have been informed by the Vendor/s or their Representative/s regarding the Tenure. We have not tested the services, appliances or fittings. Measurements are approximate and given as a guide only.
Property Location
Marketed by Peter Mulcahy
Disclaimer Property descriptions and related information displayed on this page are marketing materials provided by Peter Mulcahy. estateagents365.uk does not warrant or accept any responsibility for the accuracy or completeness of the property descriptions or related information provided here and they do not constitute property particulars. Please contact Peter Mulcahy for full details and further information.


