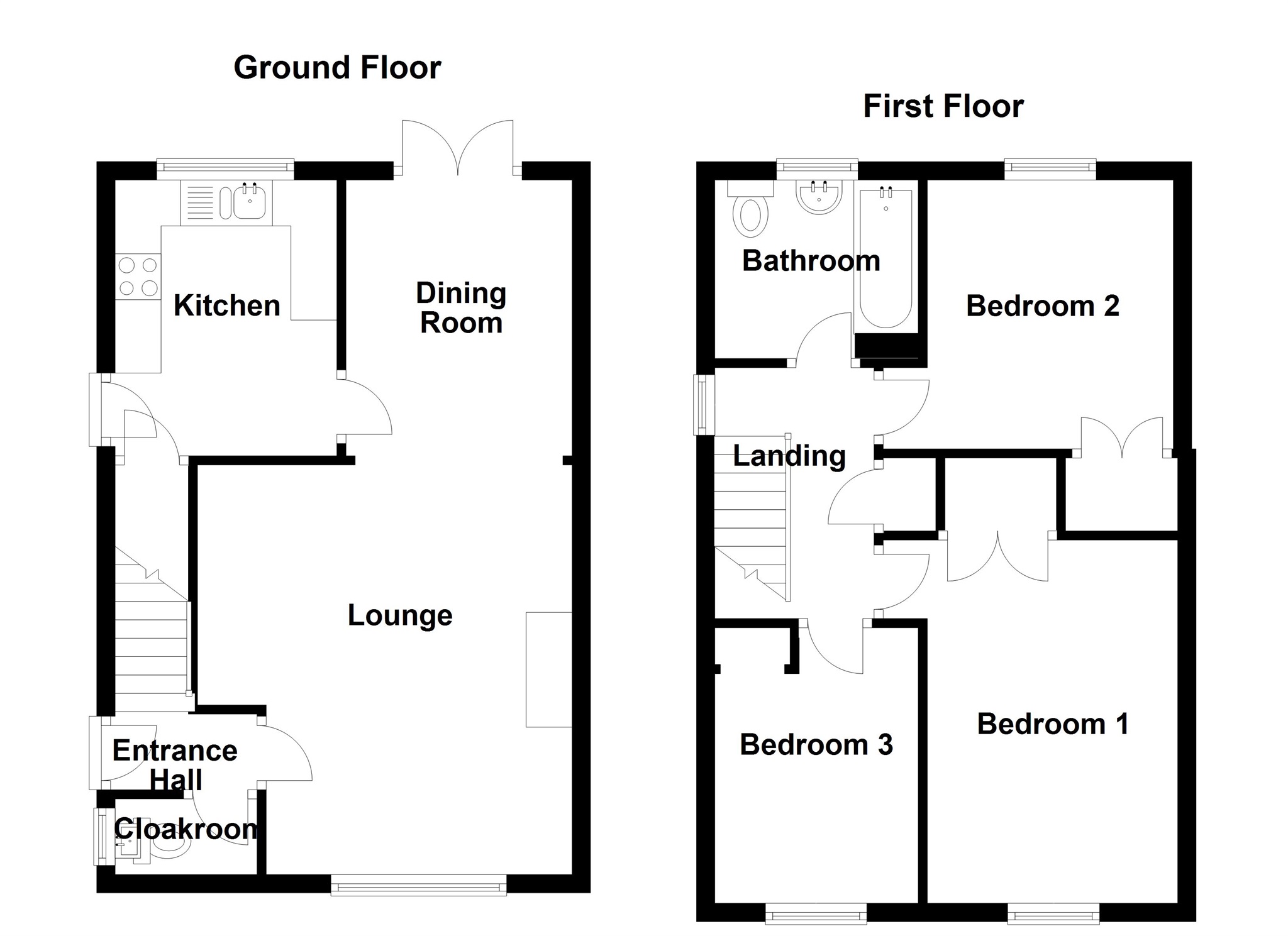Semi-detached house for sale in Hengoed CF82, 3 Bedroom
Quick Summary
- Property Type:
- Semi-detached house
- Status:
- For sale
- Price
- £ 119,995
- Beds:
- 3
- Baths:
- 1
- Recepts:
- 2
- County
- Caerphilly
- Town
- Hengoed
- Outcode
- CF82
- Location
- Forest Avenue, Cefn Hengoed, Hengoed CF82
- Marketed By:
- Peter Alan - Blackwood
- Posted
- 2019-05-11
- CF82 Rating:
- More Info?
- Please contact Peter Alan - Blackwood on 01495 522029 or Request Details
Property Description
Summary
Peter Alan have great pleasure in offering for sale this immaculately presented three bedroom semi detached property situated in Cefn Hengoed. The property offers excellent family accommodation and must be viewed to fully appreciate.
Description
open house 5th January 12.00-1.00PM. Please call for your viewing slot to avoid disappointment. Peter Alan have great pleasure in offering for sale this immaculately presented three bedroom semi detached property situated in Cefn Hengoed. The property offers excellent family accommodation and is ideally located within close proximity to local amenities, major road networks and rail links. The accommodation briefly comprises: To the ground floor:Entrance hallway. Lounge, dining room and kitchen. Whilst to the first floor there are three bedrooms and family bathroom. Other features include hardstanding for two cars and a driveway offering ample off road parking.
Entrance Hallway
Double glazed door to side, laminate flooring, stairs to first floor, door to:
Wc/cloakroom
Opaque double glazed window to side, fitted with two piece suite vanity wash hand basin in vanity unit with mixer tap and low-level WC, double radiator, laminate flooring.
Lounge 14' 8" x 13' 4" Max Into recess ( 4.47m x 4.06m Max Into recess )
Double glazed window to front, electric fire with feature surround, radiator, laminate flooring, coved ceiling.
Dining Room 10' 5" x 7' 11" ( 3.17m x 2.41m )
Double radiator, laminate flooring, coved ceiling, double glazed double door to rear.
Kitchen 9' 10" x 7' 11" ( 3.00m x 2.41m )
Fitted with a matching range of base and eye level units with worktop space over, 1+1/2 bowl sink with single drainer and mixer tap with tiled splashbacks, space for fridge/freezer, fitted electric oven, four ring gas hob with extractor hood over, double glazed window to rear, radiator, tiled flooring, coved ceiling with ceiling spotlights, double glazed door to side.
Landing
Opaque double glazed window to side, door to Storage cupboard.
Bedroom One 12' 1" x 8' 10" Min exculding door recess ( 3.68m x 2.69m Min exculding door recess )
Double glazed window to front, double radiator, double door to fitted wardrobe.
Bathroom
Fitted with three suite with deep panelled bath with independent electric shower over, pedestal wash hand basin and low-level WC, tiled splashbacks, obscure double glazed window to rear, heated towel rail, coved ceiling,
Bedroom Two 9' 8" x 9' 2" Min ( 2.95m x 2.79m Min )
Double glazed window to rear, radiator, coved ceiling, double door to fitted wardrobe.
Bedroom Three 9' 10" x 7' 3" ( 3.00m x 2.21m )
Double glazed window to front, Storage cupboard, double radiator, coved ceiling.
Exterior
Front: Hardstanding for two cars and driveway. Access to rear garden.
Rear: Enclosed garden with patio area and lawn.
Property Location
Marketed by Peter Alan - Blackwood
Disclaimer Property descriptions and related information displayed on this page are marketing materials provided by Peter Alan - Blackwood. estateagents365.uk does not warrant or accept any responsibility for the accuracy or completeness of the property descriptions or related information provided here and they do not constitute property particulars. Please contact Peter Alan - Blackwood for full details and further information.


