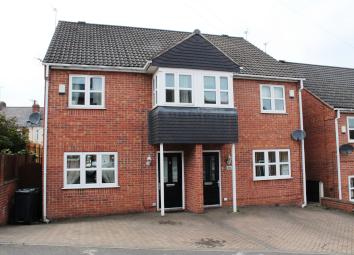Semi-detached house for sale in Heanor DE75, 3 Bedroom
Quick Summary
- Property Type:
- Semi-detached house
- Status:
- For sale
- Price
- £ 149,950
- Beds:
- 3
- Baths:
- 1
- County
- Derbyshire
- Town
- Heanor
- Outcode
- DE75
- Location
- Gladstone Street, Heanor DE75
- Marketed By:
- Charles Newton & Co Estate Agents
- Posted
- 2024-04-25
- DE75 Rating:
- More Info?
- Please contact Charles Newton & Co Estate Agents on 0115 774 8794 or Request Details
Property Description
Charles Newton & Co Estate Agents are pleased to offer For Sale this Spacious Three Bedroom Semi-Detached home located on Gladstone Street, Heanor. Benefitting from a Lounge, Kitchen / Diner, En-suite to Master Bedroom, Modern Family Bathroom, Off Street Parking and Enclosed Rear Garden and a Block Paved Driveway to the front providing Off Street Parking, the property is within walking distance of Heanor Town Centre with its shops and amenities and is an ideal investment opportunity as currently tenanted.
Full description:
Entrance:
Via a uPVC double glazed door into the entrance hall with laminate flooring, radiator, staircase leading up to the first floor.
Lounge: 16'x 11'7 (4.88m x 3.53m)
Having fitted carpet, uPVC double glazed window to the front elevation, radiator, TV point and door to;
W/C:
Having a close coupled WC and pedestal wash hand basin.
Kitchen / Diner: 14'10 x 14'3 (4.52m x 4.34m) Having a range of wall and base units with complementary work surface areas over, tiled splash backs, Integrated Dishwasher and Fridge freezer, microwave and dishwasher. Integrated Fridge freezer, electric oven and gas hob with extractor over, stainless steel sink and drainer with mixer tap, inset spot lights to the ceiling, radiator, Laminate Flooring, uPVC double glazed window and uPVC double glazed French doors to rear elevation.
Floor Landing
Master Bedroom: 11'9 x 9'5 (3.58m x 2.87m)
Having Sliding door fitted wardrobes, radiator, Fitted carpet and uPVC double glazed window to the rear elevation and door to:
En-Suite:
Having a walk in shower cubicle with mains shower, pedestal was hand basin, close coupled WC and extractor.
Bedroom Two: 11'8 x 6'6 (3.56m x 1.98m)
Located to the front elevation and having TV point, radiator, fitted carpet and uPVC double glazed window.
Bedroom 3: 8'1 x 10'3 (2.46m x 3.12m)
Located to the front of the property and having Fitted carpet, radiator, TV Point and uPVC double glazed window.
Bathroom: 6'9 x 5'9 (2.06m x 1.75m)
Having a modern three piece suite of; Panel Bath, Pedestal Wash Hand Basin, W.C, radiator, part tiled walls, extractor and double glazed obscure window to the side aspect.
Outside the property:.
Front Garden:
Having a block paved driveway for off street parking and side gate leading to;
Rear Garden:
An enclosed rear garden with fenced boundary, lawn area and paved patio.
Money laundering regulations
All intending buyers of a property being marketed by Charles Newton & Co Estate Agents will be required to provide copies of their personal identification documentation to comply with the current money laundering regulations. We ask for your Full Co-operation to ensure there is no delay in agreeing the sale of a property.
Brochure Details: The photography for this brochure was prepared by Charles Newton & Co Estate Agents in accordance with the Seller's instructions.
Viewing
By prior appointment only with the Agents on Tel. Option 2)
Tenure: The property is reported to be freehold.
Please note: These property particulars do not constitute or form part of the offer or contract. All measurements are approximate. Any appliances or services to be included in the sale have not been tested by ourselves and accordingly we recommend that all interested parties satisfy themselves as to the condition and working order prior to purchasing. None of the statements contained in these particulars or floor plans are to be relied on as statements or representations of fact and any intending purchaser must satisfy themselves by inspection or perusal of the title to the property or otherwise as to the correctness of each of the statements contained in these particulars. The vendor does not make, warrant or give, neither do Charles Newton & Co Estate Agents and any persons in their employment have any authority to make or give, any representation or warranty whatsoever in relation to this property.
Office Opening Hours Mon - Friday - 9.00 am - 5.00 pm Saturday - 9.00 am - 1.00 pm
Mortgage Advice: We offer mortgage advice through our Independent Financial Advisor, please contact our Ilkeston office for further details and to arrange a no obligation appointment.
(Your home may be repossessed if you do not keep up repayments on your mortgage. Subject to Status.
Written quotations available on request.
Property Location
Marketed by Charles Newton & Co Estate Agents
Disclaimer Property descriptions and related information displayed on this page are marketing materials provided by Charles Newton & Co Estate Agents. estateagents365.uk does not warrant or accept any responsibility for the accuracy or completeness of the property descriptions or related information provided here and they do not constitute property particulars. Please contact Charles Newton & Co Estate Agents for full details and further information.


