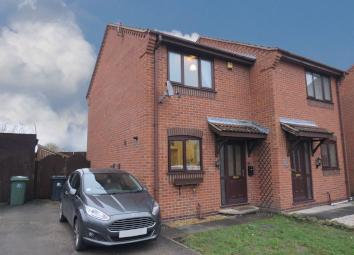Semi-detached house for sale in Heanor DE75, 2 Bedroom
Quick Summary
- Property Type:
- Semi-detached house
- Status:
- For sale
- Price
- £ 120,000
- Beds:
- 2
- Baths:
- 1
- Recepts:
- 1
- County
- Derbyshire
- Town
- Heanor
- Outcode
- DE75
- Location
- Tudor Falls, Heanor DE75
- Marketed By:
- Burchell Edwards
- Posted
- 2024-04-28
- DE75 Rating:
- More Info?
- Please contact Burchell Edwards on 01773 420870 or Request Details
Property Description
Summary
*two bedrooms *** Great Location *** perfect first time buy **** Off road parking *** Gas centrally heated and double glazed *** Viewing Essential ***
description
This well presented two bedroom semi detached house is a fantastic opportunity for First Time Buyers and Investors alike. Set in the popular residential location of Heanor, the accommodation briefly comprises of; Entrance Hallway, Kitchen, Lounge, Two Bedrooms and Family Bathroom. To the exterior of the property in a well sized rear garden and off road parking. Tudor Falls is well located in close proximity to a wide range of local amenities provided by Heanor Town Centre, including Shops, Pubs, Schools and Parks, as well as major road links including junction 26 of the M1 motorway via the A610. The property is both gas centrally heated and fitted with uPVC double glazed throughout. Viewings are A must to fully appreciate the accommodation on offer!
Entrance Hallway
With front door, stairs to first floor and access to the Kitchen
Kitchen 9' 1" Max x 9' 2" Max ( 2.77m Max x 2.79m Max )
Fitted kitchen with a range of matching wall and base units, one and a half bowl sink and drainer, complementary tiled splash backs, wood effect vinyl flooring, electric hob and cooker, space for fridge/freezer, space for washing machine, gas centrally heated radiator, uPVC double Glazed window to front and access to Lounge.
Lounge 13' 3" Max x 12' 3" Max ( 4.04m Max x 3.73m Max )
With wood effect uPVC double glazed french doors onto rear garden, wood effect laminate flooring, gas fire and surround, gas centrally heated radiator and storage cupboard.
Bedroom One 12' 11" x 9' 2" ( 3.94m x 2.79m )
With uPVC double glazed window to front, carpeted flooring, built in wardrobes and gas centrally heated radiator.
Bedroom Two 9' 6" x 6' 6" ( 2.90m x 1.98m )
With uPVC double glazed window to rear, gas centrally heated radiator and carpeted flooring.
Bathroom
With uPVC double glazed window, gas centrally heated radiator, bath with mixer taps and shower over, low level WC, wash hand basin and vanity unit and partially tiled.
Gardens And Parking
To the front of the property is driveway parking, a feature lawned area and gated access to the rear garden. To the rear of the property is a well sized, enclosed garden which is a complementary mixture of decking, gravel and lawn.
1. Money laundering regulations - Intending purchasers will be asked to produce identification documentation at a later stage and we would ask for your co-operation in order that there will be no delay in agreeing the sale.
2. These particulars do not constitute part or all of an offer or contract.
3. The measurements indicated are supplied for guidance only and as such must be considered incorrect.
4. Potential buyers are advised to recheck the measurements before committing to any expense.
5. Burchell Edwards has not tested any apparatus, equipment, fixtures, fittings or services and it is the buyers interests to check the working condition of any appliances.
6. Burchell Edwards has not sought to verify the legal title of the property and the buyers must obtain verification from their solicitor.
Property Location
Marketed by Burchell Edwards
Disclaimer Property descriptions and related information displayed on this page are marketing materials provided by Burchell Edwards. estateagents365.uk does not warrant or accept any responsibility for the accuracy or completeness of the property descriptions or related information provided here and they do not constitute property particulars. Please contact Burchell Edwards for full details and further information.

