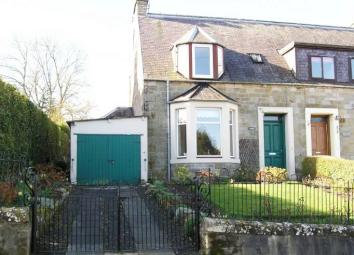Semi-detached house for sale in Hawick TD9, 3 Bedroom
Quick Summary
- Property Type:
- Semi-detached house
- Status:
- For sale
- Price
- £ 180,000
- Beds:
- 3
- County
- Scottish Borders
- Town
- Hawick
- Outcode
- TD9
- Location
- 3 Orchard Street, Hawick TD9
- Marketed By:
- Geo and Jas Oliver WS
- Posted
- 2024-01-09
- TD9 Rating:
- More Info?
- Please contact Geo and Jas Oliver WS on 01450 367004 or Request Details
Property Description
A three-bedroom, semi-detached Victorian house situated in an elevated position with front and rear gardens, integrated garage and lovely outlooks over the town.
Location: Ideally located on a rarely available quiet street in a lovely residential area of Hawick, a short distance from the town centre and all facilities with the benefit of the countryside on the doorstep. Drumlanrig Primary, Trinity Primary and Hawick High School are a short walk away, offering a high degree of primary and secondary education. Hawick boasts a variety of shops and recreational pursuits such as an 18-hole golf course, rugby, countryside walks and fishing, as well as the award-winning Wilton Lodge Park with its various amenities. The wonderful Heritage Hub and Tower Mill with its cinema, theatre and popular café bar are also close by. The surrounding Border towns are easily accessible as are Edinburgh, Newcastle and Carlisle.
Description: Double gates lead up the driveway with a path leading to the front door, which opens into a small vestibule. A half-glazed door leads into the hallway with a door off to the lounge, a further half-glazed door leading into the rear hallway and a staircase leading to the upper floor. The lounge is impressive and full of character with ornate cornicing and wonderful ceiling rose, large bay window to the front providing views to the Millers Knowes, and a gas fire with stone backing and hearth. From the rear hallway, there are doors to the sitting room, bathroom and rear garden as well as an inset storage space with hanging rail, built-in cupboard with shelves and large under stair cupboard providing excellent storage. The sitting room is bright, modern and newly carpeted, featuring a wall mounted gas fire with windows to the side and rear overlooking the garden. There is a door leading to the kitchen, which comprises wall and base units with worktop over, a free-standing gas oven and hob and space for an under counter fridge. There is a wall mounted Alpha boiler and lovely wooden panelling to one side. The bathroom is located to the rear of the house and is fitted with a bath with shelved alcove, wc and wash hand basin with a glazed window to the side and a duel fuel heated towel rail. The staircase features a remarkable wooden balustrade which adds a wonderfully pleasing aspect to the house and leads to a half landing with a walk-in cupboard with skylight and shelving, providing a great storage opportunity. Stairs lead to the upper landing with doors to all bedrooms and a hatch providing access to the loft. Bedroom one is a spacious double room with a bay window to the front providing stunning views over the town and Millars Knowes. Bedroom two is also a large double, with a window to the rear overlooking the garden allowing for lots of natural light. Bedroom three is a compact room with skylight and would make an excellent nursery or office. The property may benefit from a degree of modernisation and has masses of potential, providing a wonderful opportunity for first time buyers and families alike.
Outside: There is an attractive lawn area with flowing plants to the front, bordered by a hedge to one side and the driveway to the other, with private parking provided by the integrated garage. A pathway leads around the side of the house to the secluded rear garden, which has a paved area ideal for al fresco dining which receives sunshine throughout the day. There is a greenhouse and rockery area, with a garden shed and adjoined utility room with power, light, double Belfast sink, plumbing and space for a washing machine and tumble dryer.
Please refer to the Brochure for Room Sizes
By appointment with Geo & Jas Oliver W.S.
Property Location
Marketed by Geo and Jas Oliver WS
Disclaimer Property descriptions and related information displayed on this page are marketing materials provided by Geo and Jas Oliver WS. estateagents365.uk does not warrant or accept any responsibility for the accuracy or completeness of the property descriptions or related information provided here and they do not constitute property particulars. Please contact Geo and Jas Oliver WS for full details and further information.


