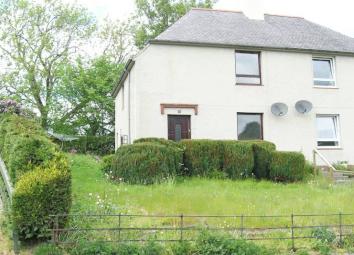Semi-detached house for sale in Hawick TD9, 3 Bedroom
Quick Summary
- Property Type:
- Semi-detached house
- Status:
- For sale
- Price
- £ 110,000
- Beds:
- 3
- County
- Scottish Borders
- Town
- Hawick
- Outcode
- TD9
- Location
- 33 Oliver Park, Hawick TD9
- Marketed By:
- Geo and Jas Oliver WS
- Posted
- 2024-04-07
- TD9 Rating:
- More Info?
- Please contact Geo and Jas Oliver WS on 01450 367004 or Request Details
Property Description
Three-bedroom, semi-detached family home with gardens to front, side and rear presenting a wonderful opportunity for upgrading.
Location: Ideally located in an ever-popular residential area just a short walk away from the town centre and all other facilities with the benefit of the countryside on the door step. Trinity Primary School and Hawick High School are only a short walk away, offering a high degree of primary and secondary education. Hawick boasts a variety of shops and recreational pursuits such as an 18-hole golf course with popular Clubhouse, offering bar and restaurant amenities, rugby, tennis, horse riding, countryside walks and fishing, as well as the award-winning Wilton Lodge Park. There is also a newsagent in the immediate area as well as a bus stop serving the town. The surrounding Border towns are easily accessible as are Edinburgh, Newcastle and Carlisle. Tweedbank is only 17 miles and offers a rail link to Edinburgh, ideal for city commuters.
Description: The property is entered via a shared path through the garden to the main front door, which opens into the hallway with doors off to the lounge, kitchen and bathroom and a staircase leading to the first floor. The lounge is a well-proportioned and bright room decorated in neutral tones with a window to the front, fireplace with wooden surround, marble hearth and gas fire. There is also a display alcove with a cupboard below. The modern kitchen is fitted with an excellent range of wall and base units with worktop over creating ample space, with a window to the rear overlooking the garden and a half-glazed door leading outside. The kitchen benefits from an integrated fridge, freeze, electric oven and hob and there is also ample room for a dining table and chairs. The family bathroom comprises a three-piece suite of bath with electric shower over, wc and wash hand basin with a glazed window to the side. A carpeted flight of stairs leads to the upper landing with doors off to all bedrooms. The master bedroom is a spacious double room with a window to the front providing views over to the countryside beyond, free-standing wardrobes and a walk-in cupboard with shelves and hanging rail allowing for excellent storage space. Bedrooms two and three are also good-sized double rooms, both with windows to the rear overlooking the garden and bedroom two also benefits from fitted wardrobes with cupboards above and a corner cupboard to one side. From the upper landing, access to the attic is provided via a hatch. The property is spacious and would make an excellent starter or family home, with the opportunity for a buyer to upgrade.
Outside: There are garden areas to the front, side and rear with a paved area to allow for al fresco dining, as well as a garden shed and greenhouse. Ample on-street parking to the front.
Room sizes:
Lounge: 4.08m x 4.05m
Kitchen: 4.07m x 2.85m
Bathroom: 1.97m x 1.86m
Bedroom One: 5.17m x 3.21m
Bedroom Two: 3.78m x 3.21m
Bedroom Three: 2.96m x 2.72m
viewing: By appointment with Geo & Jas Oliver, W.S.
Property Location
Marketed by Geo and Jas Oliver WS
Disclaimer Property descriptions and related information displayed on this page are marketing materials provided by Geo and Jas Oliver WS. estateagents365.uk does not warrant or accept any responsibility for the accuracy or completeness of the property descriptions or related information provided here and they do not constitute property particulars. Please contact Geo and Jas Oliver WS for full details and further information.

